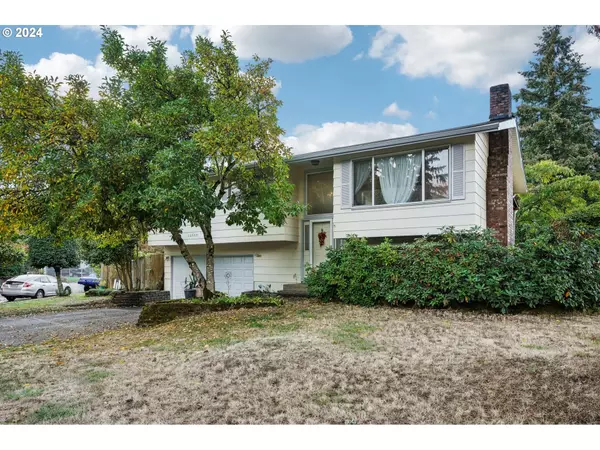
3 Beds
2.1 Baths
1,920 SqFt
3 Beds
2.1 Baths
1,920 SqFt
Key Details
Property Type Single Family Home
Sub Type Single Family Residence
Listing Status Pending
Purchase Type For Sale
Square Footage 1,920 sqft
Price per Sqft $244
MLS Listing ID 24104303
Style Split
Bedrooms 3
Full Baths 2
Year Built 1973
Annual Tax Amount $4,468
Tax Year 2023
Lot Size 9,147 Sqft
Property Description
Location
State WA
County Clark
Area _22
Zoning UC
Rooms
Basement Finished
Interior
Interior Features Ceiling Fan, Garage Door Opener
Heating Radiant, Wall Furnace
Fireplaces Number 2
Fireplaces Type Wood Burning
Appliance Builtin Range, Dishwasher, Disposal, Microwave
Exterior
Exterior Feature Deck, Fenced, Satellite Dish, Tool Shed
Parking Features Oversized
Garage Spaces 2.0
Roof Type Composition
Garage Yes
Building
Lot Description Corner Lot, Level, Trees
Story 2
Sewer Public Sewer
Water Public Water
Level or Stories 2
Schools
Elementary Schools Orchards
Middle Schools Covington
High Schools Heritage
Others
Senior Community No
Acceptable Financing Cash, Conventional, FHA, VALoan
Listing Terms Cash, Conventional, FHA, VALoan









