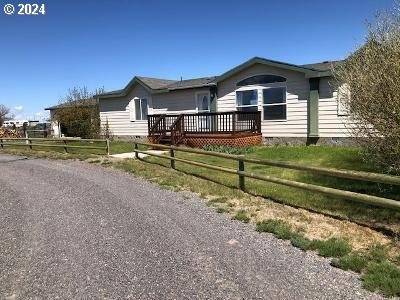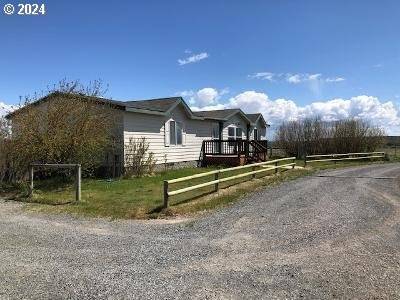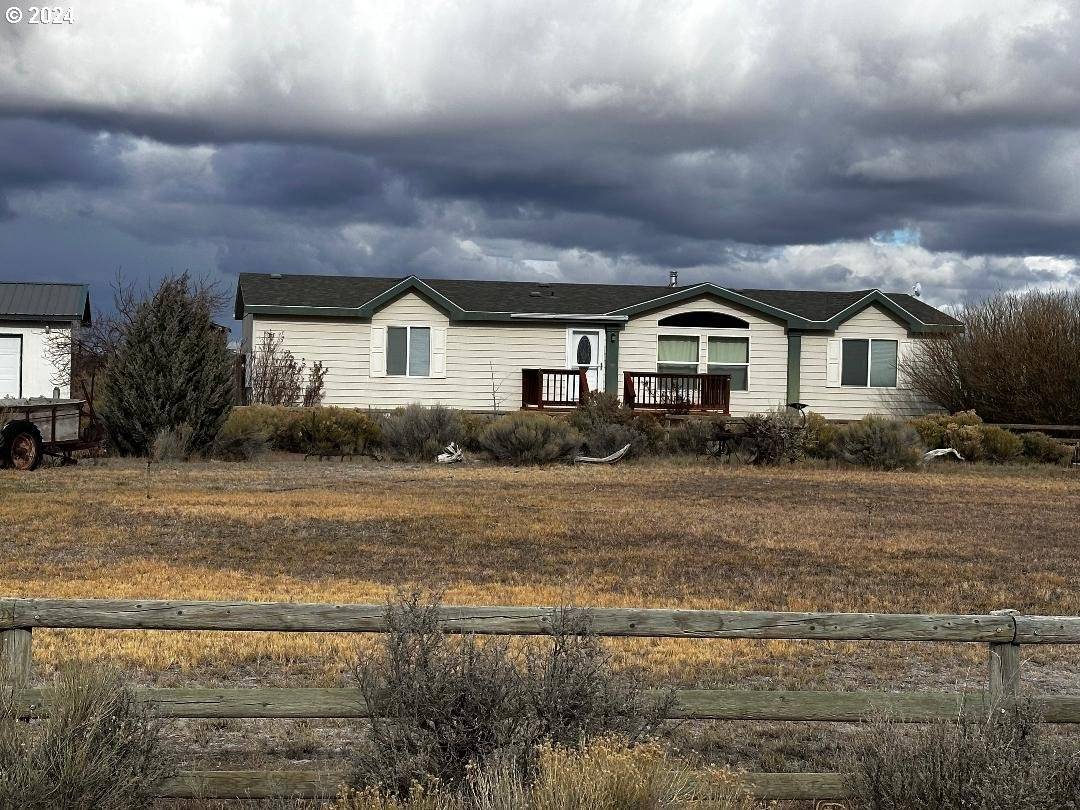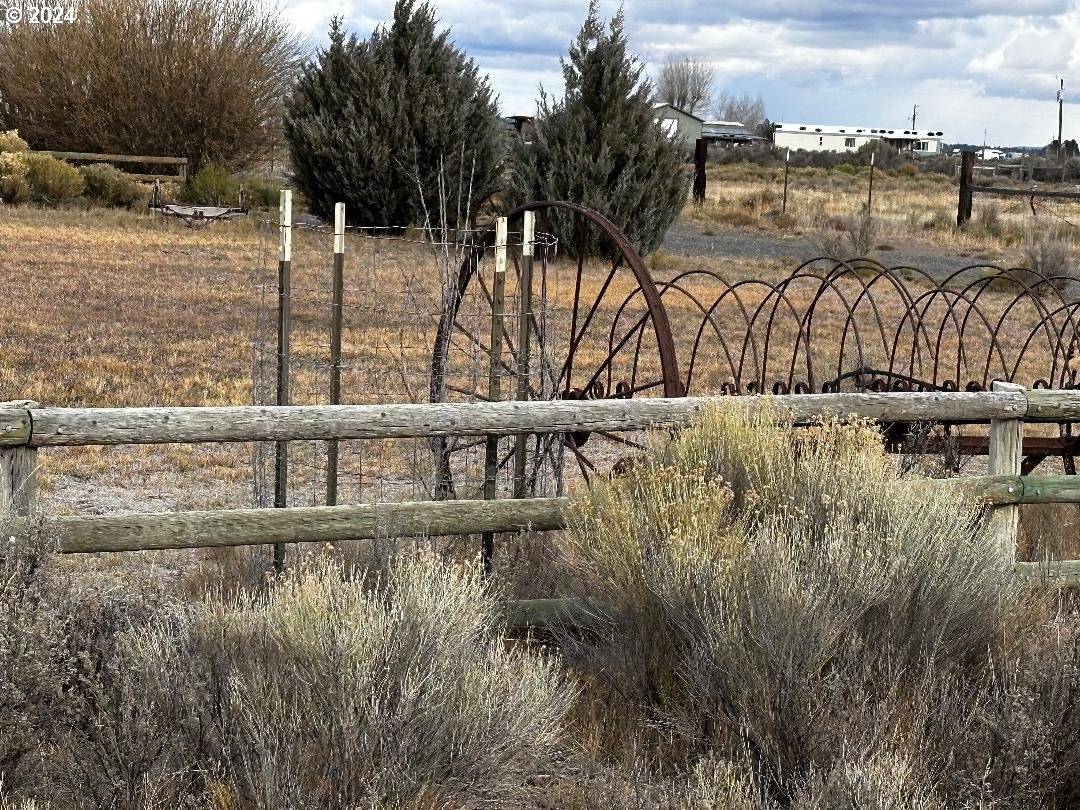3 Beds
2 Baths
1,880 SqFt
3 Beds
2 Baths
1,880 SqFt
Key Details
Property Type Manufactured Home
Sub Type Manufactured Homeon Real Property
Listing Status Active
Purchase Type For Sale
Square Footage 1,880 sqft
Price per Sqft $182
MLS Listing ID 24671178
Style Manufactured Home, Ranch
Bedrooms 3
Full Baths 2
Year Built 2003
Annual Tax Amount $1,898
Tax Year 2023
Lot Size 2.440 Acres
Property Sub-Type Manufactured Homeon Real Property
Property Description
Location
State OR
County Lake
Area _310
Zoning R2
Interior
Interior Features Laminate Flooring, Soaking Tub, Vinyl Floor
Heating Heat Pump, Wood Stove
Cooling Heat Pump
Appliance Dishwasher, Free Standing Range, Free Standing Refrigerator, Microwave, Pantry, Stainless Steel Appliance
Exterior
Exterior Feature Deck, Fenced, Garden, Greenhouse, Poultry Coop, Private Road, R V Parking, Xeriscape Landscaping
Parking Features Detached
Garage Spaces 1.0
View Mountain, Territorial, Valley
Roof Type Composition
Accessibility OneLevel
Garage Yes
Building
Lot Description Level, Private Road
Story 1
Foundation Concrete Perimeter
Sewer Septic Tank
Water Community
Level or Stories 1
Schools
Elementary Schools North Lake
Middle Schools North Lake
High Schools North Lake
Others
Senior Community No
Acceptable Financing Cash, Conventional, FHA, StateGILoan, VALoan
Listing Terms Cash, Conventional, FHA, StateGILoan, VALoan








