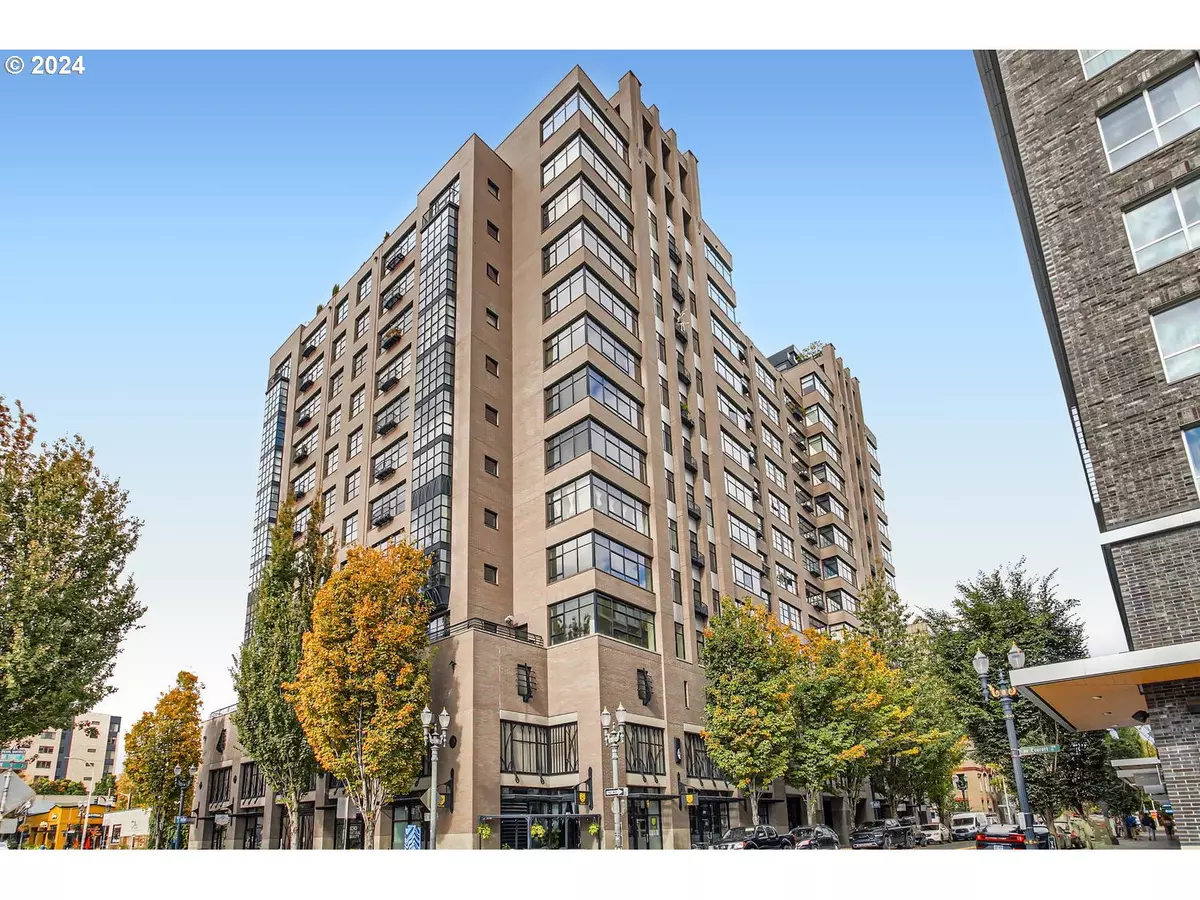
2 Beds
1 Bath
1,176 SqFt
2 Beds
1 Bath
1,176 SqFt
Key Details
Property Type Condo
Sub Type Condominium
Listing Status Active
Purchase Type For Sale
Square Footage 1,176 sqft
Price per Sqft $364
Subdivision Elizabeth Lofts
MLS Listing ID 24619628
Style Contemporary, Loft
Bedrooms 2
Full Baths 1
Condo Fees $840
HOA Fees $840/mo
Year Built 2005
Annual Tax Amount $8,386
Tax Year 2023
Property Description
Location
State OR
County Multnomah
Area _148
Interior
Interior Features Ceiling Fan, Granite, Hardwood Floors, High Ceilings, High Speed Internet, Laundry, Sprinkler, Tile Floor, Washer Dryer
Heating Forced Air
Cooling Central Air
Appliance Builtin Oven, Builtin Range, Dishwasher, Disposal, Free Standing Refrigerator, Gas Appliances, Granite, Island, Plumbed For Ice Maker, Solid Surface Countertop, Stainless Steel Appliance
Exterior
Exterior Feature Public Road
Parking Features Attached
Garage Spaces 1.0
View City, Seasonal, Trees Woods
Roof Type Flat
Garage Yes
Building
Lot Description Level, Light Rail, Public Road
Story 1
Foundation Concrete Perimeter
Sewer Public Sewer
Water Public Water
Level or Stories 1
Schools
Elementary Schools Chapman
Middle Schools West Sylvan
High Schools Lincoln
Others
Senior Community No
Acceptable Financing Cash, Conventional
Listing Terms Cash, Conventional









