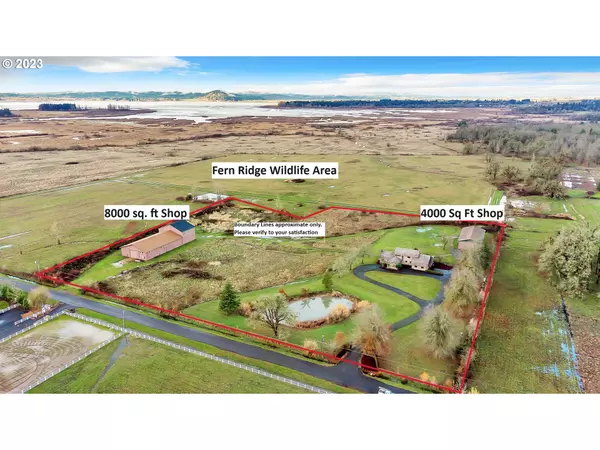
3 Beds
2.1 Baths
3,360 SqFt
3 Beds
2.1 Baths
3,360 SqFt
Key Details
Property Type Single Family Home
Sub Type Single Family Residence
Listing Status Active
Purchase Type For Sale
Square Footage 3,360 sqft
Price per Sqft $489
MLS Listing ID 24456311
Style Stories1, Custom Style
Bedrooms 3
Full Baths 2
Year Built 1980
Annual Tax Amount $4,081
Tax Year 2023
Lot Size 9.980 Acres
Property Description
Location
State OR
County Lane
Area _245
Zoning EFU
Rooms
Basement Crawl Space
Interior
Interior Features Hardwood Floors, High Ceilings, Jetted Tub, Laundry, Quartz, Tile Floor, Vaulted Ceiling
Heating Forced Air, Heat Pump
Cooling Heat Pump
Fireplaces Number 1
Fireplaces Type Wood Burning
Appliance Convection Oven, Dishwasher, Disposal, Double Oven, Free Standing Gas Range, Free Standing Refrigerator, Gas Appliances, Island, Pantry, Plumbed For Ice Maker, Quartz, Range Hood, Solid Surface Countertop, Stainless Steel Appliance, Tile
Exterior
Exterior Feature Deck, Fenced, Porch, Private Road, R V Parking, R V Boat Storage, Second Garage, Workshop
Parking Features Detached
Garage Spaces 20.0
Waterfront Description Other
View Mountain, Territorial, Valley
Roof Type Tile
Garage Yes
Building
Lot Description Level, Pasture, Pond
Story 2
Foundation Concrete Perimeter
Sewer Septic Tank
Water Well
Level or Stories 2
Schools
Elementary Schools Twin Oaks
Middle Schools Kennedy
High Schools Churchill
Others
Senior Community No
Acceptable Financing Cash, Conventional
Listing Terms Cash, Conventional









