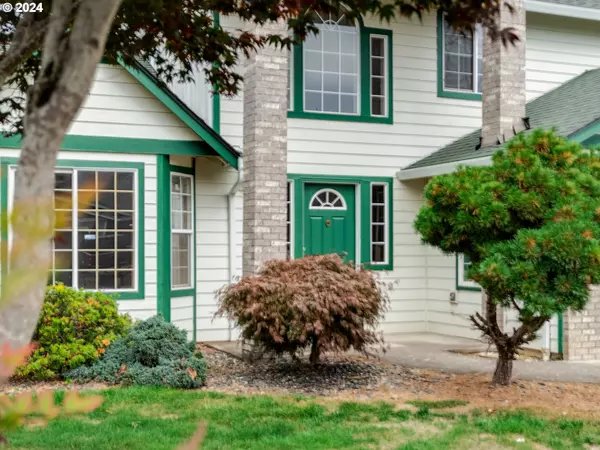
6 Beds
2.1 Baths
2,456 SqFt
6 Beds
2.1 Baths
2,456 SqFt
Key Details
Property Type Single Family Home
Sub Type Single Family Residence
Listing Status Pending
Purchase Type For Sale
Square Footage 2,456 sqft
Price per Sqft $193
MLS Listing ID 24594292
Style Stories2, Craftsman
Bedrooms 6
Full Baths 2
Condo Fees $100
HOA Fees $100/ann
Year Built 1998
Annual Tax Amount $4,366
Tax Year 2023
Lot Size 6,534 Sqft
Property Description
Location
State WA
County Clark
Area _22
Zoning R-9
Rooms
Basement Crawl Space
Interior
Interior Features Laminate Flooring, Laundry, Vinyl Floor, Wallto Wall Carpet, Washer Dryer
Heating Forced Air, Other
Cooling Other, Window Unit
Appliance Disposal, Free Standing Range, Free Standing Refrigerator, Pantry
Exterior
Exterior Feature Covered Patio, Fenced, Tool Shed, Yard
Parking Features Converted
Waterfront Description Other
Roof Type Composition
Garage Yes
Building
Lot Description Level, Public Road
Story 2
Foundation Concrete Perimeter
Sewer Public Sewer
Water Public Water
Level or Stories 2
Schools
Elementary Schools Image
Middle Schools Covington
High Schools Heritage
Others
Senior Community No
Acceptable Financing Cash, Conventional, FHA, VALoan
Listing Terms Cash, Conventional, FHA, VALoan









