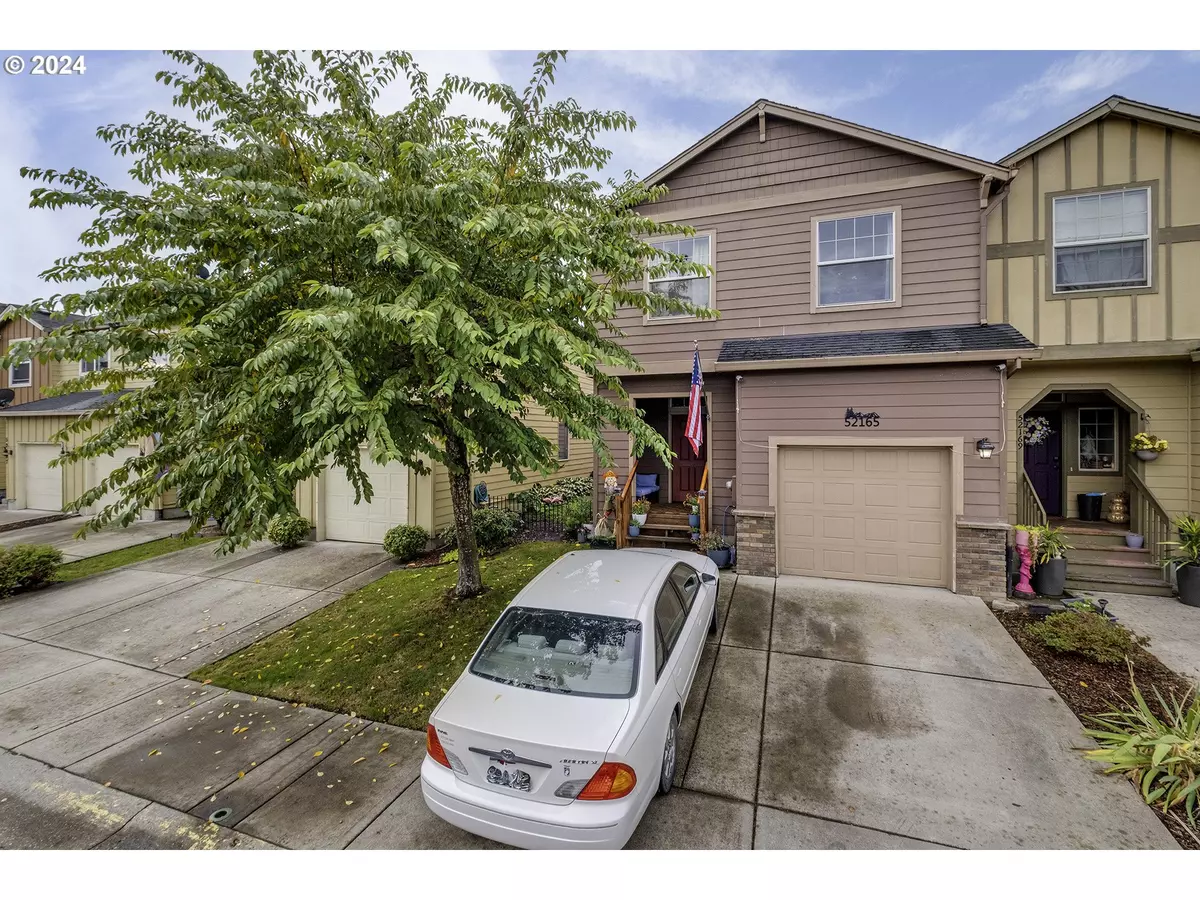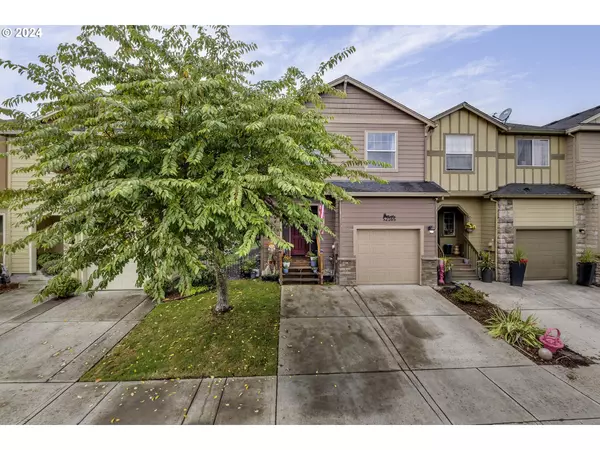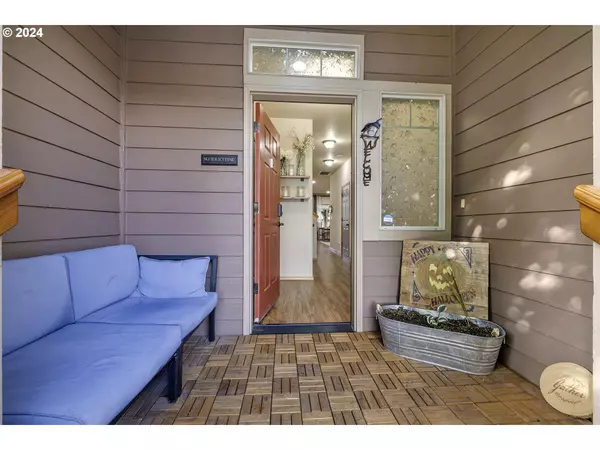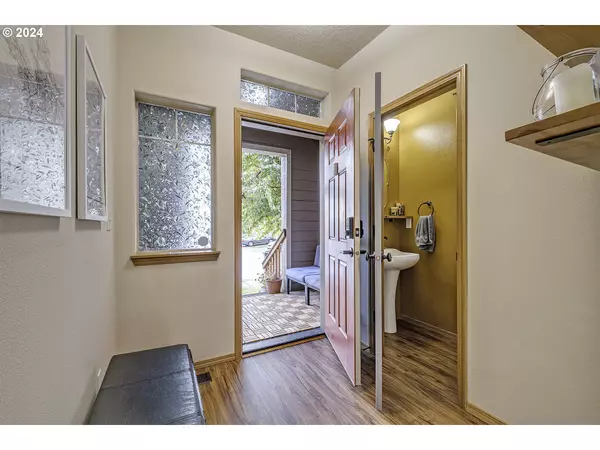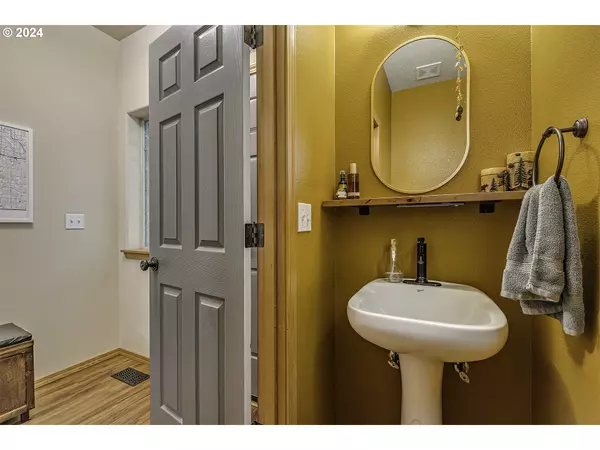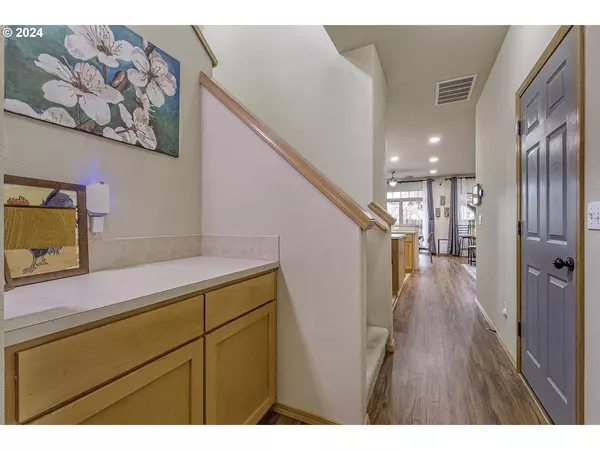
3 Beds
2.1 Baths
1,881 SqFt
3 Beds
2.1 Baths
1,881 SqFt
Key Details
Property Type Townhouse
Sub Type Townhouse
Listing Status Active
Purchase Type For Sale
Square Footage 1,881 sqft
Price per Sqft $212
MLS Listing ID 24577297
Style Row House, Townhouse
Bedrooms 3
Full Baths 2
Year Built 2007
Annual Tax Amount $3,426
Tax Year 2023
Lot Size 2,613 Sqft
Property Description
Location
State OR
County Columbia
Area _155
Rooms
Basement Crawl Space
Interior
Interior Features Ceiling Fan, Garage Door Opener, High Ceilings, Luxury Vinyl Plank, Vaulted Ceiling, Wallto Wall Carpet, Wood Floors
Heating Forced Air
Cooling Central Air
Fireplaces Number 1
Fireplaces Type Gas
Appliance Dishwasher, Disposal, Free Standing Range, Gas Appliances, Island, Microwave, Pantry
Exterior
Exterior Feature Fenced, Patio, Porch, Yard
Parking Features ExtraDeep
Garage Spaces 1.0
Roof Type Composition
Garage Yes
Building
Lot Description Level
Story 2
Foundation Concrete Perimeter
Sewer Public Sewer
Water Public Water
Level or Stories 2
Schools
Elementary Schools Grant Watts
Middle Schools Scappoose
High Schools Scappoose
Others
Senior Community No
Acceptable Financing Cash, Conventional, FHA, USDALoan, VALoan
Listing Terms Cash, Conventional, FHA, USDALoan, VALoan




