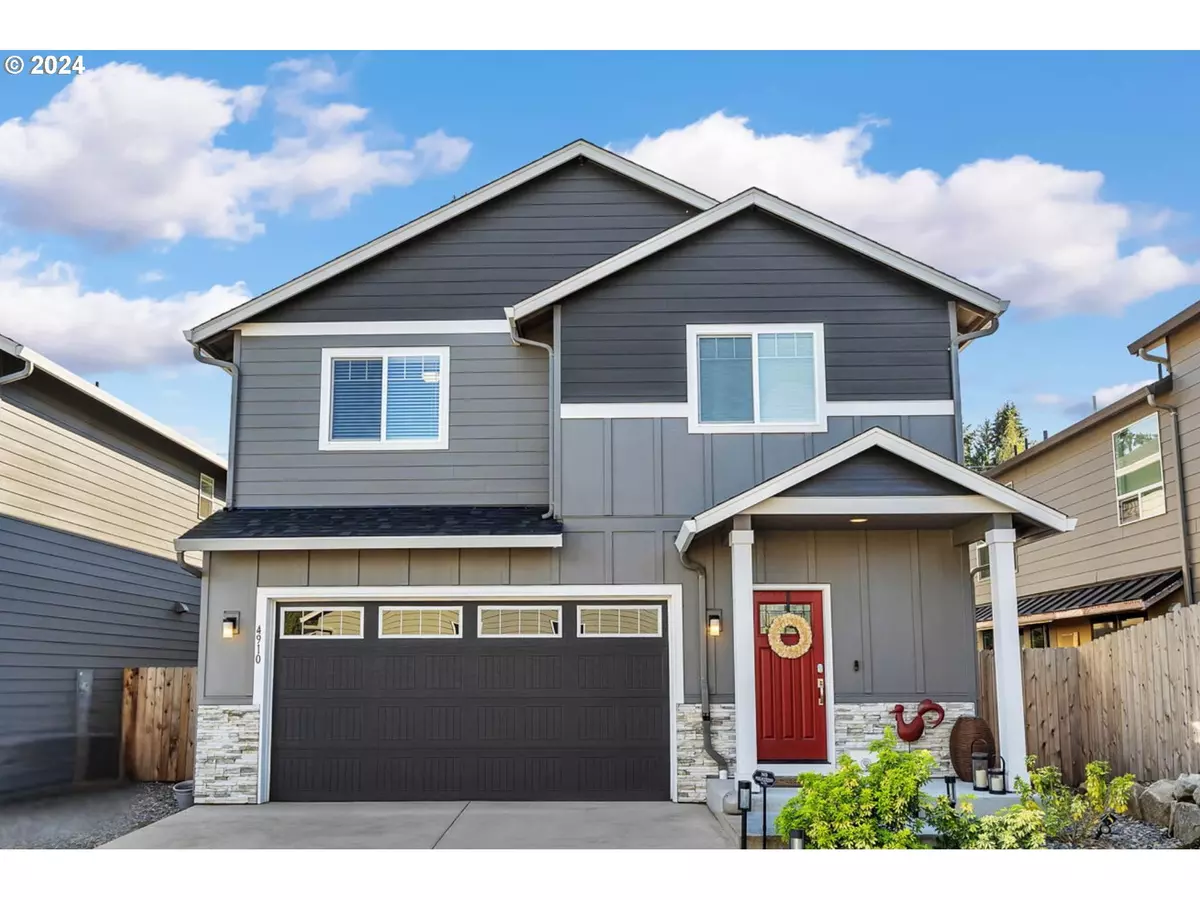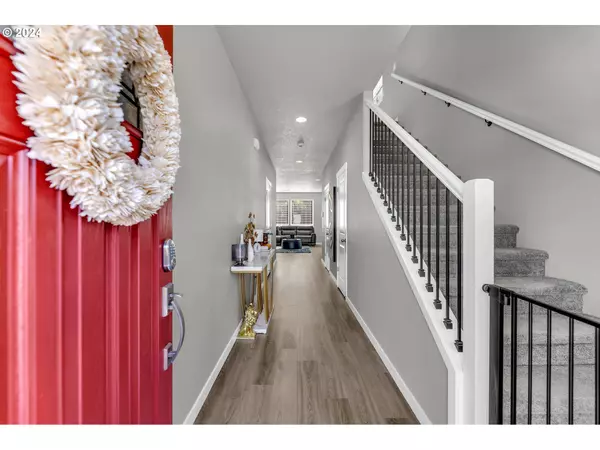
3 Beds
2.1 Baths
2,132 SqFt
3 Beds
2.1 Baths
2,132 SqFt
Key Details
Property Type Single Family Home
Sub Type Single Family Residence
Listing Status Pending
Purchase Type For Sale
Square Footage 2,132 sqft
Price per Sqft $266
Subdivision West Minnehaha
MLS Listing ID 24639139
Style Stories2, Traditional
Bedrooms 3
Full Baths 2
Condo Fees $60
HOA Fees $60/mo
Year Built 2021
Annual Tax Amount $4,856
Tax Year 2024
Lot Size 4,356 Sqft
Property Description
Location
State WA
County Clark
Area _15
Zoning R-9
Rooms
Basement None
Interior
Interior Features Garage Door Opener, High Speed Internet, Laundry, Luxury Vinyl Plank, Quartz, Wallto Wall Carpet
Heating E N E R G Y S T A R Qualified Equipment, Forced Air, Heat Pump
Cooling Heat Pump
Fireplaces Number 1
Fireplaces Type Electric
Appliance Dishwasher, Disposal, E N E R G Y S T A R Qualified Appliances, Free Standing Range, Island, Microwave, Pantry, Plumbed For Ice Maker, Quartz, Tile
Exterior
Exterior Feature Covered Patio, Fenced, Sprinkler, Yard
Parking Features Attached
Garage Spaces 2.0
Roof Type Composition
Garage Yes
Building
Lot Description Level
Story 2
Foundation Concrete Perimeter
Sewer Public Sewer
Water Public Water
Level or Stories 2
Schools
Elementary Schools Minnehaha
Middle Schools Jason Lee
High Schools Hudsons Bay
Others
Senior Community No
Acceptable Financing Cash, Conventional, FHA, VALoan
Listing Terms Cash, Conventional, FHA, VALoan









