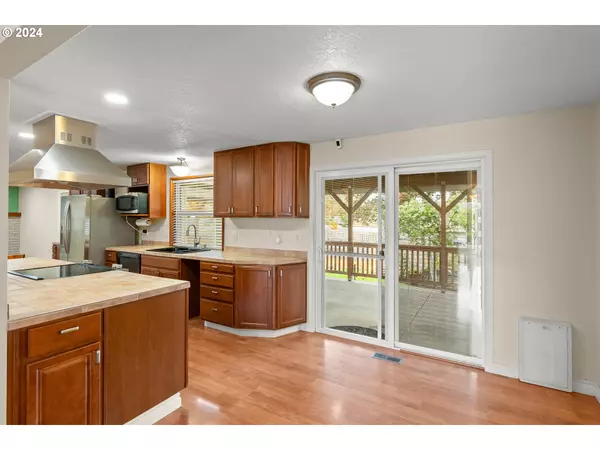
4 Beds
3 Baths
1,720 SqFt
4 Beds
3 Baths
1,720 SqFt
Key Details
Property Type Single Family Home
Sub Type Single Family Residence
Listing Status Active
Purchase Type For Sale
Square Footage 1,720 sqft
Price per Sqft $348
MLS Listing ID 24587820
Style Stories1, Ranch
Bedrooms 4
Full Baths 3
Condo Fees $30
HOA Fees $30/mo
Year Built 1974
Annual Tax Amount $3,990
Tax Year 2023
Lot Size 8,276 Sqft
Property Description
Location
State OR
County Washington
Area _150
Interior
Interior Features Garage Door Opener, Laminate Flooring, Laundry, Skylight
Heating Forced Air
Cooling Central Air
Fireplaces Number 1
Fireplaces Type Wood Burning
Appliance Builtin Range, Cook Island, Dishwasher, Disposal, Free Standing Refrigerator, Plumbed For Ice Maker, Range Hood, Stainless Steel Appliance, Tile
Exterior
Exterior Feature Covered Deck, Fenced, Garden, Tool Shed, Yard
Parking Features Attached
Garage Spaces 2.0
View Seasonal
Roof Type Composition
Garage Yes
Building
Lot Description Level, Seasonal
Story 1
Sewer Public Sewer
Water Public Water
Level or Stories 1
Schools
Elementary Schools Butternut Creek
Middle Schools Brown
High Schools Century
Others
Senior Community No
Acceptable Financing Cash, Conventional, FHA, VALoan
Listing Terms Cash, Conventional, FHA, VALoan









