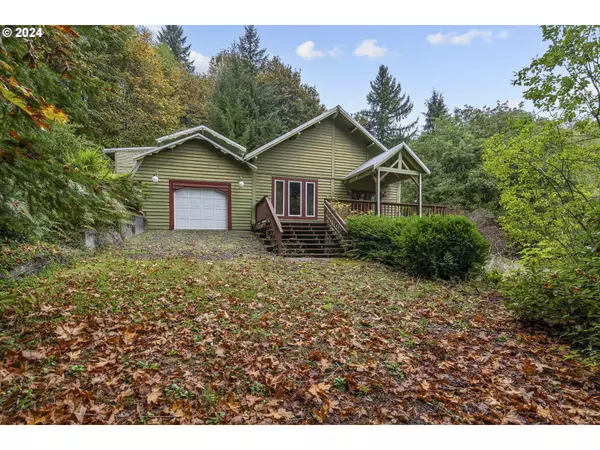
2 Beds
3 Baths
3,600 SqFt
2 Beds
3 Baths
3,600 SqFt
Key Details
Property Type Single Family Home
Sub Type Single Family Residence
Listing Status Active
Purchase Type For Sale
Square Footage 3,600 sqft
Price per Sqft $147
MLS Listing ID 24400442
Style Stories2
Bedrooms 2
Full Baths 3
Year Built 1993
Annual Tax Amount $3,191
Tax Year 2023
Lot Size 1.270 Acres
Property Description
Location
State OR
County Clatsop
Area _191
Zoning RA-2
Interior
Interior Features Hardwood Floors, High Ceilings, Laundry, Vaulted Ceiling
Heating Ductless, Heat Pump
Cooling Heat Pump
Appliance Cook Island, Dishwasher, Island, Stainless Steel Appliance
Exterior
Exterior Feature Deck, Outbuilding, R V Parking
Parking Features Attached
Garage Spaces 2.0
View Territorial, Trees Woods
Roof Type Metal
Garage Yes
Building
Story 2
Foundation Concrete Perimeter
Sewer Septic Tank
Water Community
Level or Stories 2
Schools
Elementary Schools Jewell
Middle Schools Jewell
High Schools Jewell
Others
Senior Community No
Acceptable Financing Cash, Conventional, VALoan
Listing Terms Cash, Conventional, VALoan









