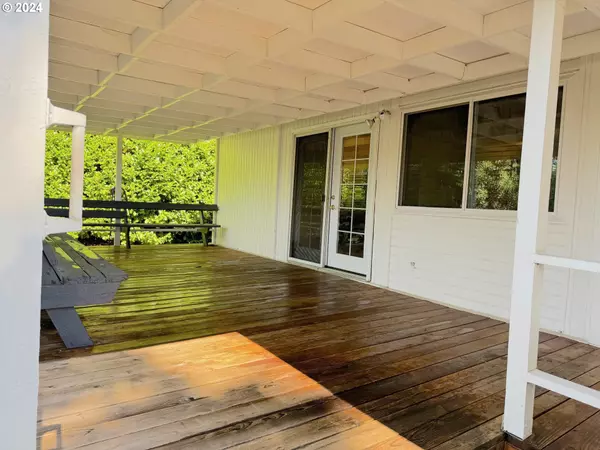
5 Beds
2 Baths
1,954 SqFt
5 Beds
2 Baths
1,954 SqFt
Key Details
Property Type Single Family Home
Sub Type Single Family Residence
Listing Status Active
Purchase Type For Sale
Square Footage 1,954 sqft
Price per Sqft $337
MLS Listing ID 24588196
Style Stories2, Traditional
Bedrooms 5
Full Baths 2
Year Built 1972
Annual Tax Amount $2,930
Tax Year 2023
Lot Size 10,454 Sqft
Property Description
Location
State OR
County Lane
Area _246
Zoning R-1 Low
Rooms
Basement Crawl Space
Interior
Interior Features Ceiling Fan, Vinyl Floor, Wallto Wall Carpet, Washer Dryer
Heating Ceiling, Heat Pump, Radiant
Cooling Heat Pump, Other
Fireplaces Number 1
Fireplaces Type Wood Burning
Appliance Builtin Range, Dishwasher, Disposal, Free Standing Range, Free Standing Refrigerator, Pantry, Plumbed For Ice Maker, Quartz
Exterior
Exterior Feature Covered Deck, Fenced, Tool Shed, Yard
Parking Features Attached
Garage Spaces 2.0
View Territorial
Roof Type Composition
Garage Yes
Building
Lot Description Level, Trees
Story 2
Foundation Concrete Perimeter
Sewer Public Sewer
Water Public Water
Level or Stories 2
Schools
Elementary Schools Danebo
Middle Schools Shasta
High Schools Willamette
Others
Senior Community No
Acceptable Financing Cash, Conventional, FHA, VALoan
Listing Terms Cash, Conventional, FHA, VALoan









