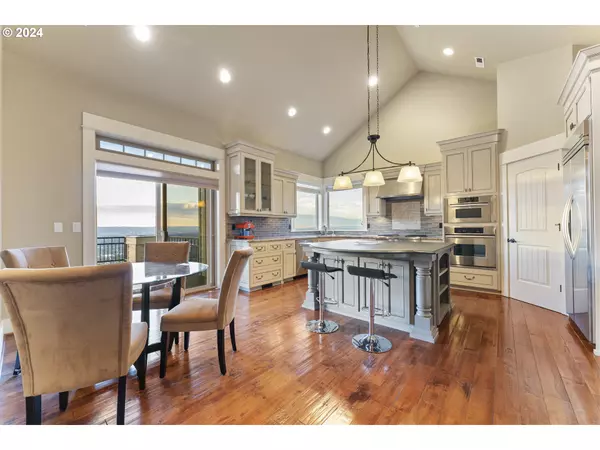4 Beds
3.1 Baths
5,209 SqFt
4 Beds
3.1 Baths
5,209 SqFt
Key Details
Property Type Single Family Home
Sub Type Single Family Residence
Listing Status Active
Purchase Type For Sale
Square Footage 5,209 sqft
Price per Sqft $287
MLS Listing ID 24483122
Style Daylight Ranch
Bedrooms 4
Full Baths 3
Condo Fees $800
HOA Fees $800/ann
Year Built 2005
Annual Tax Amount $15,932
Tax Year 2023
Property Description
Location
State OR
County Clackamas
Area _145
Zoning SFR
Rooms
Basement Daylight, Storage Space
Interior
Interior Features Central Vacuum, Garage Door Opener, Hardwood Floors, Jetted Tub, Laundry, Sprinkler, Wallto Wall Carpet, Washer Dryer, Wood Floors
Heating Forced Air
Cooling Central Air
Fireplaces Number 2
Fireplaces Type Gas
Appliance Builtin Oven, Builtin Range, Builtin Refrigerator, Dishwasher, Disposal, Microwave, Stainless Steel Appliance
Exterior
Exterior Feature Deck, Sprinkler
Parking Features Attached
Garage Spaces 3.0
View City, Mountain
Roof Type Composition
Garage Yes
Building
Lot Description Cul_de_sac, Gated, Gentle Sloping, On Busline, Private Road
Story 2
Foundation Concrete Perimeter
Sewer Public Sewer
Water Public Water
Level or Stories 2
Schools
Elementary Schools Mt Scott
Middle Schools Happy Valley
High Schools Clackamas
Others
Senior Community No
Acceptable Financing Cash, Conventional
Listing Terms Cash, Conventional








