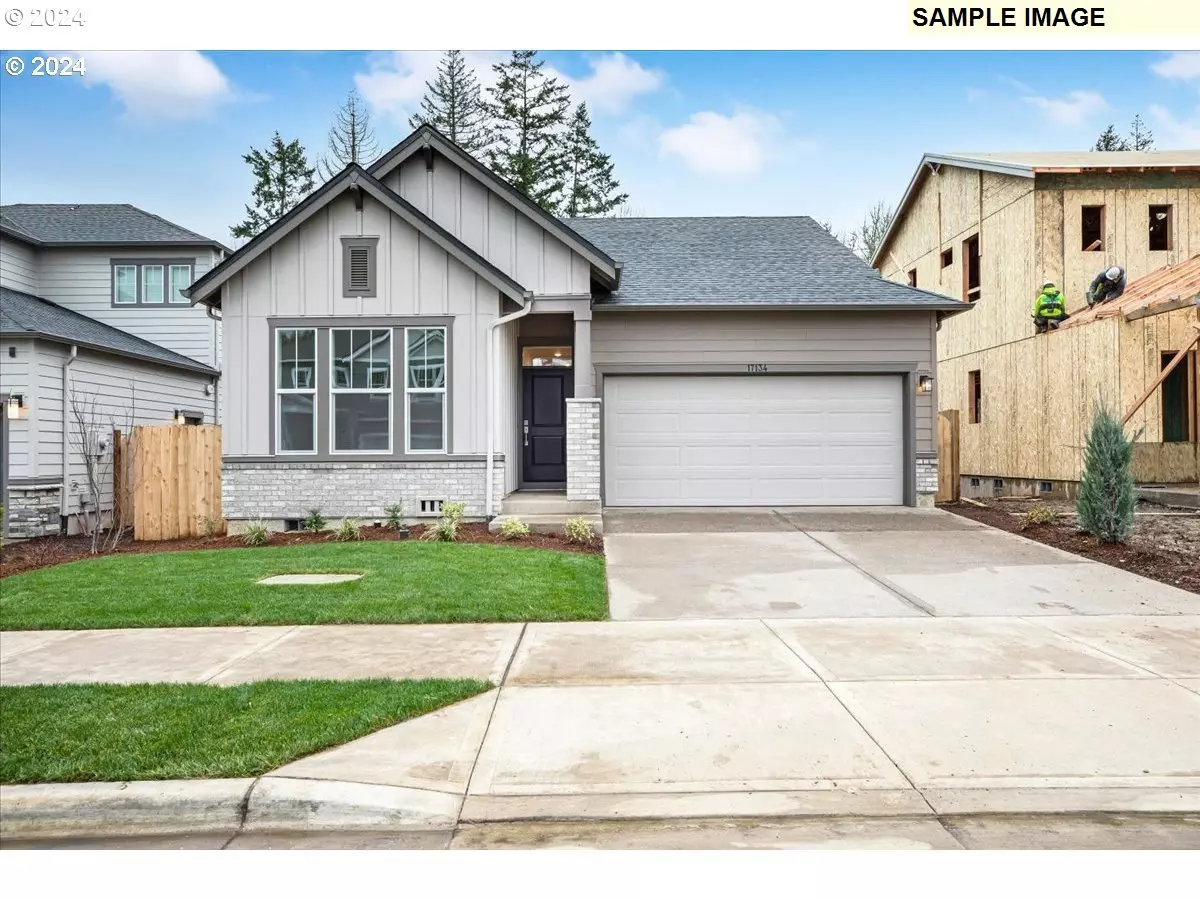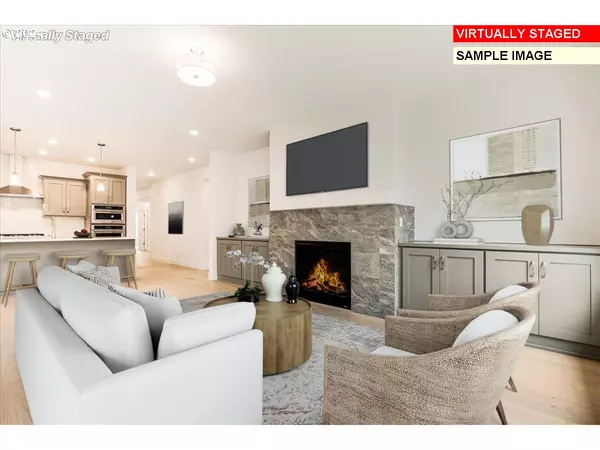
3 Beds
2 Baths
1,858 SqFt
3 Beds
2 Baths
1,858 SqFt
Key Details
Property Type Single Family Home
Sub Type Single Family Residence
Listing Status Active
Purchase Type For Sale
Square Footage 1,858 sqft
Price per Sqft $441
Subdivision Durham Heights
MLS Listing ID 24338971
Style Stories1, Traditional
Bedrooms 3
Full Baths 2
Condo Fees $67
HOA Fees $67/mo
Tax Year 2024
Lot Size 4,791 Sqft
Property Description
Location
State OR
County Washington
Area _151
Rooms
Basement Crawl Space
Interior
Interior Features Garage Door Opener, High Ceilings, Quartz, Sprinkler, Washer Dryer
Heating E N E R G Y S T A R Qualified Equipment, Forced Air95 Plus
Cooling Central Air
Fireplaces Number 1
Fireplaces Type Gas
Appliance Cooktop, Dishwasher, Disposal, E N E R G Y S T A R Qualified Appliances, Gas Appliances, Island, Pantry, Plumbed For Ice Maker, Quartz, Solid Surface Countertop, Stainless Steel Appliance
Exterior
Exterior Feature Public Road, Sprinkler, Yard
Parking Features Attached
Garage Spaces 2.0
View Trees Woods
Roof Type Composition
Garage Yes
Building
Lot Description Trees
Story 1
Sewer Public Sewer
Water Public Water
Level or Stories 1
Schools
Elementary Schools Bridgeport
Middle Schools Hazelbrook
High Schools Tualatin
Others
Senior Community No
Acceptable Financing Cash, Conventional, FHA
Listing Terms Cash, Conventional, FHA









