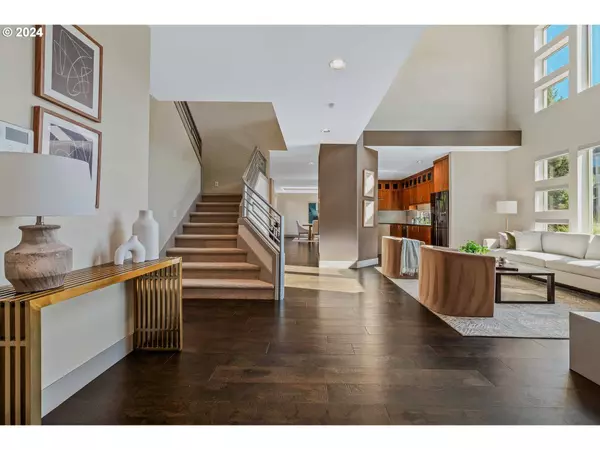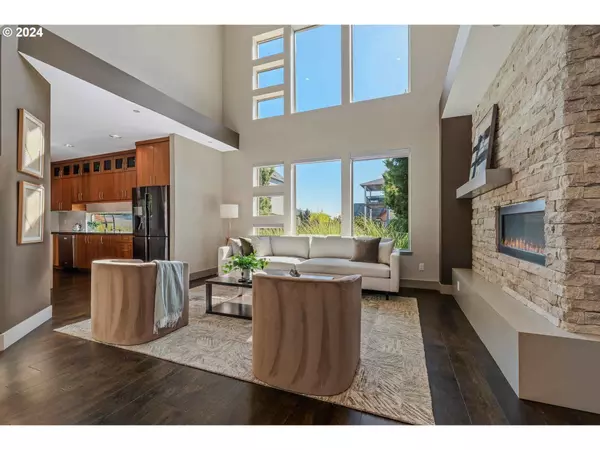
5 Beds
3.1 Baths
3,345 SqFt
5 Beds
3.1 Baths
3,345 SqFt
OPEN HOUSE
Sun Dec 15, 11:00am - 1:00pm
Key Details
Property Type Single Family Home
Sub Type Single Family Residence
Listing Status Active
Purchase Type For Sale
Square Footage 3,345 sqft
Price per Sqft $280
MLS Listing ID 24493473
Style Stories2, Contemporary
Bedrooms 5
Full Baths 3
Condo Fees $250
HOA Fees $250/ann
Year Built 2015
Annual Tax Amount $8,036
Tax Year 2024
Lot Size 6,098 Sqft
Property Description
Location
State WA
County Clark
Area _32
Rooms
Basement Crawl Space
Interior
Interior Features Garage Door Opener, Granite, Hardwood Floors, High Speed Internet, Laundry, Tile Floor
Heating Forced Air
Cooling Central Air
Fireplaces Number 1
Fireplaces Type Gas
Appliance Builtin Oven, Builtin Range, Dishwasher, Disposal, Granite, Island, Microwave, Pantry, Stainless Steel Appliance, Tile
Exterior
Exterior Feature Patio, Porch, Sprinkler, Yard
Parking Features Attached
Garage Spaces 2.0
View Mountain, River
Roof Type Composition
Garage Yes
Building
Lot Description Corner Lot, Cul_de_sac
Story 2
Sewer Public Sewer
Water Public Water
Level or Stories 2
Schools
Elementary Schools Woodburn
Middle Schools Liberty
High Schools Camas
Others
HOA Name HOA annual dues paid for 2024.
Senior Community No
Acceptable Financing Cash, Conventional, FHA, VALoan
Listing Terms Cash, Conventional, FHA, VALoan









