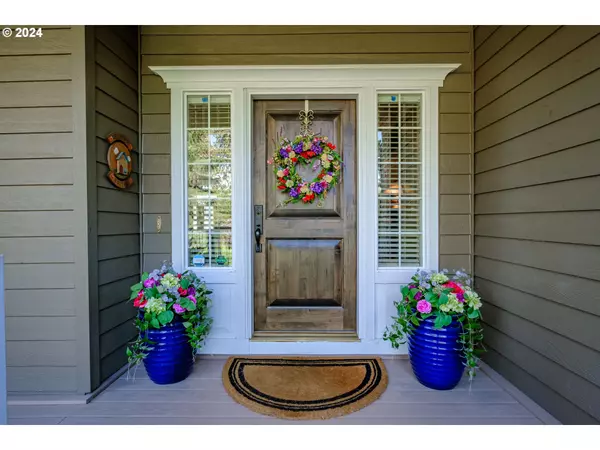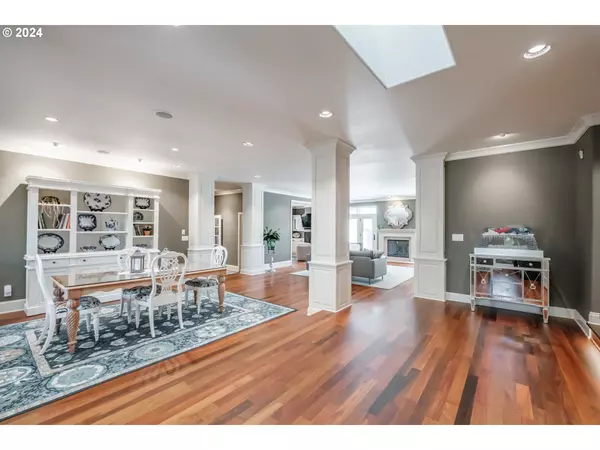
3 Beds
3 Baths
3,128 SqFt
3 Beds
3 Baths
3,128 SqFt
Key Details
Property Type Townhouse
Sub Type Attached
Listing Status Pending
Purchase Type For Sale
Square Footage 3,128 sqft
Price per Sqft $276
MLS Listing ID 24018216
Style Custom Style, Split
Bedrooms 3
Full Baths 3
Condo Fees $43
HOA Fees $43/mo
Year Built 1998
Annual Tax Amount $11,351
Tax Year 2023
Lot Size 0.370 Acres
Property Description
Location
State OR
County Marion
Area _173
Zoning RS
Rooms
Basement Crawl Space, Exterior Entry
Interior
Interior Features Central Vacuum, Garage Door Opener, Granite, Hardwood Floors, High Ceilings, High Speed Internet, Soaking Tub, Sound System
Heating Forced Air
Cooling Central Air
Fireplaces Number 2
Fireplaces Type Gas
Appliance Convection Oven, Cooktop, Dishwasher, Disposal, Double Oven, Free Standing Refrigerator, Gas Appliances, Granite, Island, Microwave, Pantry, Stainless Steel Appliance, Trash Compactor, Wine Cooler
Exterior
Exterior Feature Deck, Gas Hookup, Private Road, R V Parking, R V Boat Storage, Sprinkler, Yard
Parking Features Attached, Oversized
Garage Spaces 3.0
View Golf Course
Roof Type Composition
Garage Yes
Building
Lot Description Corner Lot, Golf Course, Private
Story 1
Foundation Concrete Perimeter, Stem Wall
Sewer Public Sewer
Water Public Water
Level or Stories 1
Schools
Elementary Schools Sumpter
Middle Schools Judson
High Schools Sprague
Others
Senior Community No
Acceptable Financing Cash, Conventional, VALoan
Listing Terms Cash, Conventional, VALoan









