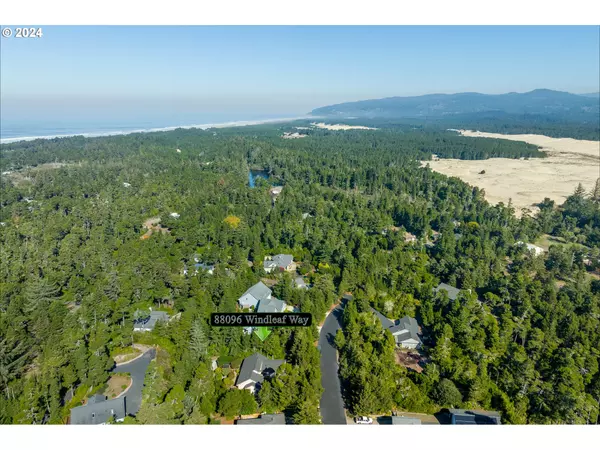
3 Beds
3 Baths
1,944 SqFt
3 Beds
3 Baths
1,944 SqFt
Key Details
Property Type Single Family Home
Sub Type Single Family Residence
Listing Status Active
Purchase Type For Sale
Square Footage 1,944 sqft
Price per Sqft $359
Subdivision Heceta South
MLS Listing ID 24529692
Style Contemporary, Custom Style
Bedrooms 3
Full Baths 3
Condo Fees $196
HOA Fees $196/ann
Year Built 2006
Annual Tax Amount $3,635
Tax Year 2023
Lot Size 0.330 Acres
Property Description
Location
State OR
County Lane
Area _229
Zoning R
Rooms
Basement Crawl Space
Interior
Interior Features High Ceilings, High Speed Internet, Laundry, Tile Floor, Vaulted Ceiling, Wallto Wall Carpet
Heating Zoned
Cooling None
Appliance Builtin Refrigerator, Dishwasher, Free Standing Range, Microwave, Tile
Exterior
Exterior Feature Deck, Free Standing Hot Tub, R V Parking, Yard
Parking Features Attached
Garage Spaces 2.0
View Territorial
Roof Type Composition
Garage Yes
Building
Lot Description Hilly, Level, Trees
Story 2
Sewer Septic Tank
Water Public Water
Level or Stories 2
Schools
Elementary Schools Siuslaw
Middle Schools Siuslaw
High Schools Siuslaw
Others
Senior Community No
Acceptable Financing Cash, Conventional, VALoan
Listing Terms Cash, Conventional, VALoan









