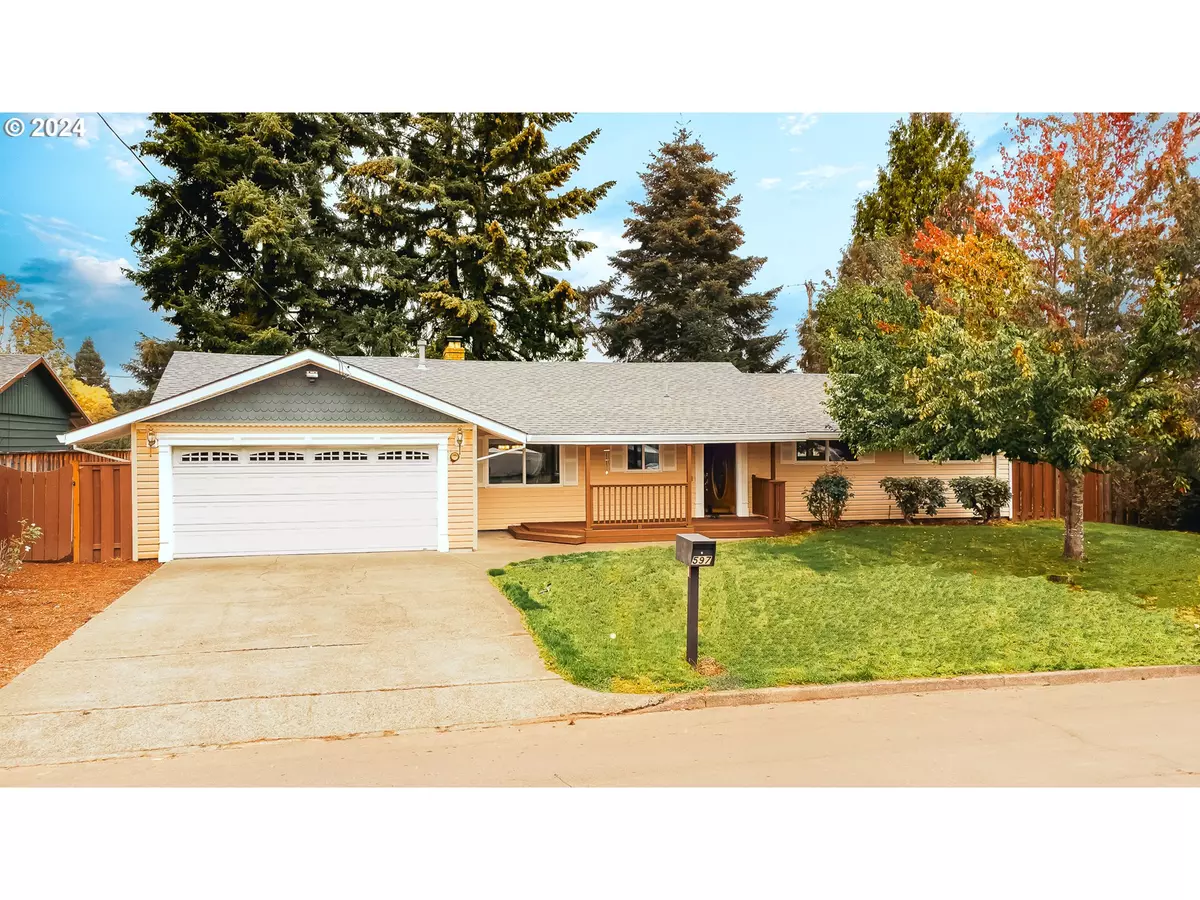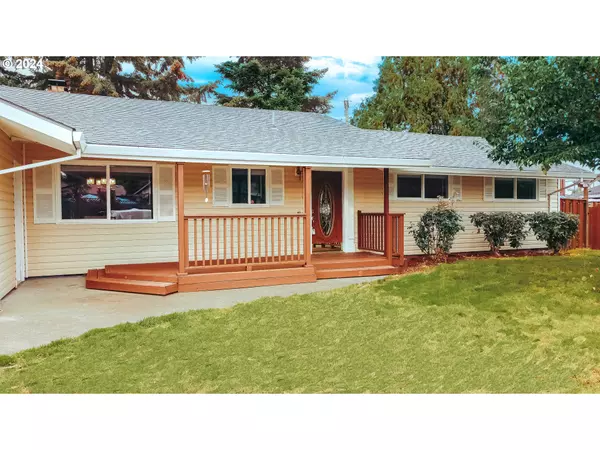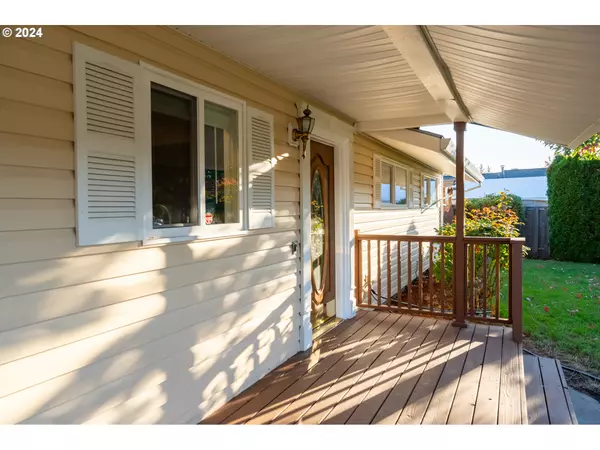GET MORE INFORMATION
Bought with MORE Realty
$ 550,000
$ 550,000
3 Beds
1.1 Baths
1,500 SqFt
$ 550,000
$ 550,000
3 Beds
1.1 Baths
1,500 SqFt
Key Details
Sold Price $550,000
Property Type Single Family Home
Sub Type Single Family Residence
Listing Status Sold
Purchase Type For Sale
Square Footage 1,500 sqft
Price per Sqft $366
MLS Listing ID 24092548
Sold Date 12/16/24
Style Stories1
Bedrooms 3
Full Baths 1
Year Built 1963
Annual Tax Amount $3,713
Tax Year 2024
Lot Size 8,712 Sqft
Property Description
Location
State OR
County Washington
Area _152
Interior
Interior Features Engineered Hardwood, Granite, Laundry, Tile Floor, Wallto Wall Carpet, Washer Dryer
Heating Forced Air
Cooling Central Air
Fireplaces Number 2
Fireplaces Type Wood Burning
Appliance Dishwasher, Free Standing Refrigerator, Granite, Stainless Steel Appliance, Tile
Exterior
Exterior Feature Fenced, Patio, Porch, Yard
Parking Features Attached
Garage Spaces 2.0
Roof Type Composition
Garage Yes
Building
Story 1
Sewer Public Sewer
Water Public Water
Level or Stories 1
Schools
Elementary Schools Lincoln
Middle Schools Evergreen
High Schools Glencoe
Others
Senior Community No
Acceptable Financing Cash, Conventional
Listing Terms Cash, Conventional








