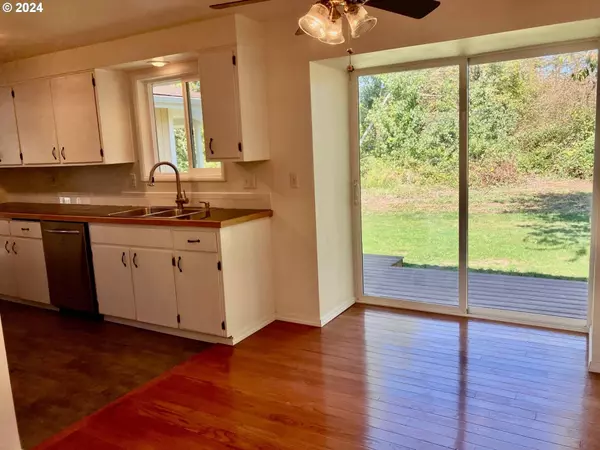GET MORE INFORMATION
Bought with Triple Oaks Realty LLC
$ 484,000
$ 493,000 1.8%
3 Beds
1 Bath
1,832 SqFt
$ 484,000
$ 493,000 1.8%
3 Beds
1 Bath
1,832 SqFt
Key Details
Sold Price $484,000
Property Type Single Family Home
Sub Type Single Family Residence
Listing Status Sold
Purchase Type For Sale
Square Footage 1,832 sqft
Price per Sqft $264
MLS Listing ID 24433448
Sold Date 12/20/24
Style Stories1, Ranch
Bedrooms 3
Full Baths 1
Year Built 1968
Annual Tax Amount $2,479
Tax Year 2023
Lot Size 2.000 Acres
Property Description
Location
State OR
County Lane
Area _237
Zoning Res
Rooms
Basement Crawl Space
Interior
Heating Mini Split, Zoned
Cooling Heat Pump
Fireplaces Number 1
Fireplaces Type Wood Burning
Appliance Convection Oven, Dishwasher, Free Standing Range, Free Standing Refrigerator, Granite, Stainless Steel Appliance
Exterior
Parking Features PartiallyConvertedtoLivingSpace
Roof Type Composition
Garage Yes
Building
Story 1
Foundation Concrete Perimeter, Stem Wall
Sewer Septic Tank
Water Private, Well
Level or Stories 1
Schools
Elementary Schools Meadow View
Middle Schools Meadow View
High Schools Willamette
Others
Senior Community No
Acceptable Financing Cash, Conventional
Listing Terms Cash, Conventional








