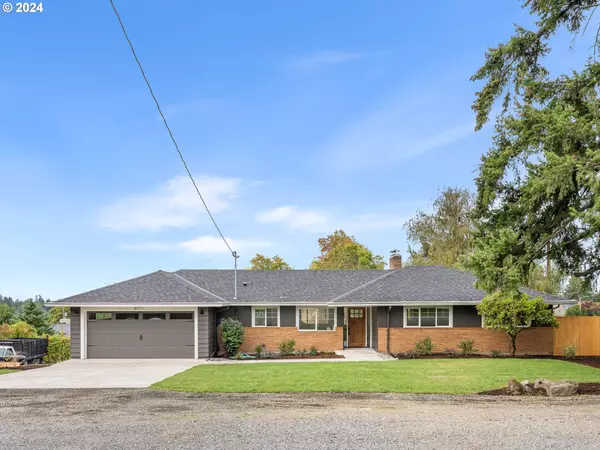
5 Beds
2 Baths
2,434 SqFt
5 Beds
2 Baths
2,434 SqFt
Key Details
Property Type Single Family Home
Sub Type Single Family Residence
Listing Status Pending
Purchase Type For Sale
Square Footage 2,434 sqft
Price per Sqft $295
Subdivision Multnomah
MLS Listing ID 24415021
Style Daylight Ranch
Bedrooms 5
Full Baths 2
Year Built 1958
Property Description
Location
State OR
County Multnomah
Area _148
Zoning R7
Rooms
Basement Daylight, Finished
Interior
Interior Features Ceiling Fan, Wallto Wall Carpet
Heating Forced Air
Fireplaces Number 2
Appliance Dishwasher, Free Standing Range, Microwave, Solid Surface Countertop, Stainless Steel Appliance, Tile
Exterior
Exterior Feature Covered Deck, Covered Patio, Fenced, Yard
Parking Features Attached
Garage Spaces 2.0
View Trees Woods
Roof Type Composition
Garage Yes
Building
Lot Description Corner Lot, Gentle Sloping
Story 2
Sewer Public Sewer
Water Public Water
Level or Stories 2
Schools
Elementary Schools Maplewood
Middle Schools Jackson
High Schools Ida B Wells
Others
Senior Community No
Acceptable Financing Cash, Conventional, FHA, VALoan
Listing Terms Cash, Conventional, FHA, VALoan









