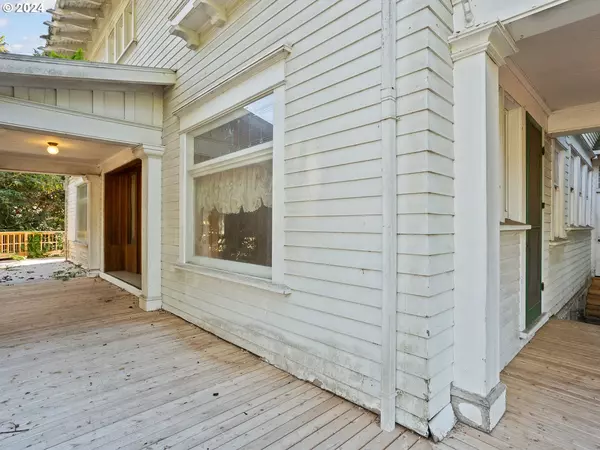
3 Beds
2 Baths
5,198 SqFt
3 Beds
2 Baths
5,198 SqFt
Key Details
Property Type Single Family Home
Sub Type Single Family Residence
Listing Status Active
Purchase Type For Sale
Square Footage 5,198 sqft
Price per Sqft $144
MLS Listing ID 24166732
Style Colonial, Craftsman
Bedrooms 3
Full Baths 2
Year Built 1910
Annual Tax Amount $7,619
Tax Year 2024
Lot Size 0.400 Acres
Property Description
Location
State OR
County Washington
Area _152
Rooms
Basement Exterior Entry, Full Basement, Unfinished
Interior
Interior Features Floor3rd
Heating Forced Air90
Cooling Central Air
Fireplaces Number 3
Fireplaces Type Wood Burning
Appliance Dishwasher
Exterior
Parking Features Detached
Garage Spaces 2.0
Roof Type Composition
Garage Yes
Building
Story 3
Foundation Concrete Perimeter, Slab
Sewer Public Sewer
Water Public Water
Level or Stories 3
Schools
Elementary Schools Echo Shaw
Middle Schools Neil Armstrong
High Schools Forest Grove
Others
Senior Community No
Acceptable Financing Cash, Conventional
Listing Terms Cash, Conventional









