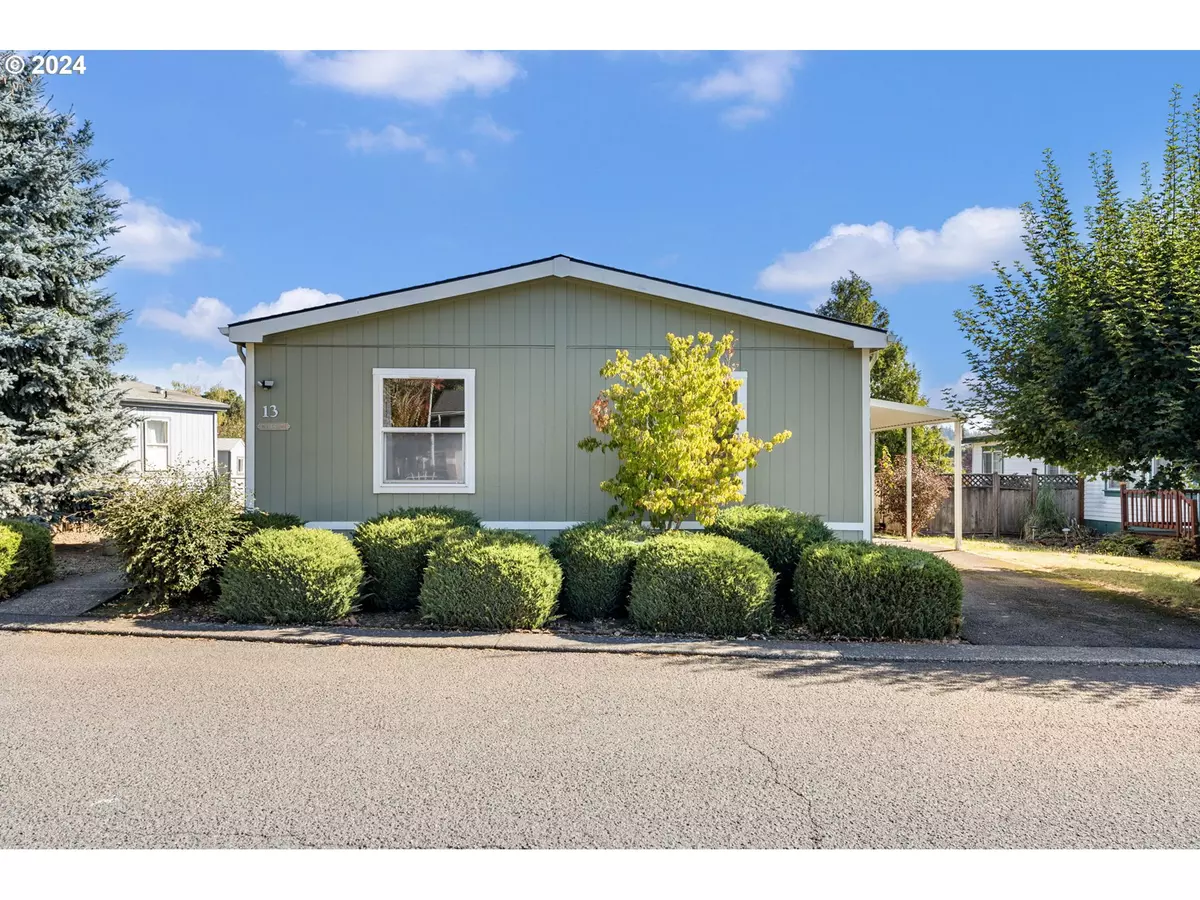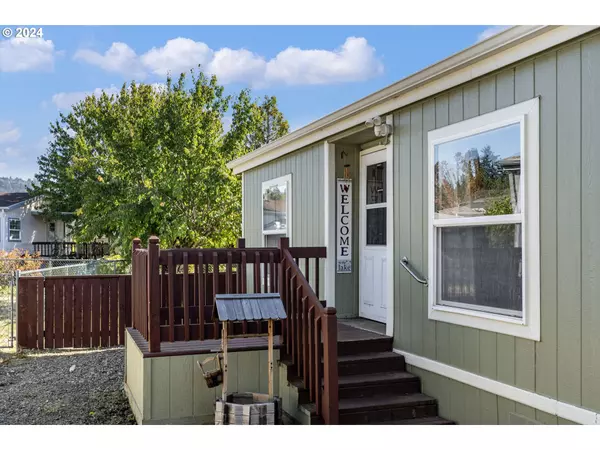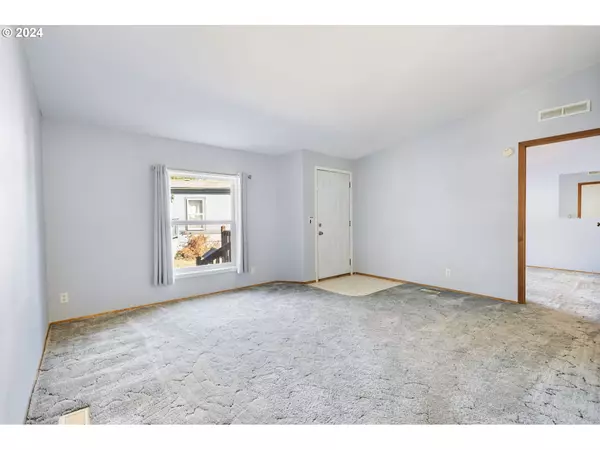
3 Beds
2 Baths
1,456 SqFt
3 Beds
2 Baths
1,456 SqFt
Key Details
Property Type Manufactured Home
Sub Type Manufactured Homein Park
Listing Status Active
Purchase Type For Sale
Square Footage 1,456 sqft
Price per Sqft $109
Subdivision Giadanj Lake Estates
MLS Listing ID 24110124
Style Stories1, Double Wide Manufactured
Bedrooms 3
Full Baths 2
Land Lease Amount 1050.0
Year Built 1995
Annual Tax Amount $1,028
Tax Year 2023
Property Description
Location
State OR
County Clackamas
Area _145
Interior
Heating Heat Pump
Cooling Heat Pump
Appliance Dishwasher, Disposal, Free Standing Range, Pantry
Exterior
Exterior Feature Deck, Dog Run, Fenced, Sprinkler, Tool Shed, Yard
Parking Features Carport
Waterfront Description Lake
Roof Type Composition
Garage Yes
Building
Story 1
Sewer Public Sewer
Water Public Water
Level or Stories 1
Schools
Elementary Schools Lewelling
Middle Schools Rowe
High Schools Milwaukie
Others
Senior Community No
Acceptable Financing Cash, Conventional, FHA
Listing Terms Cash, Conventional, FHA









