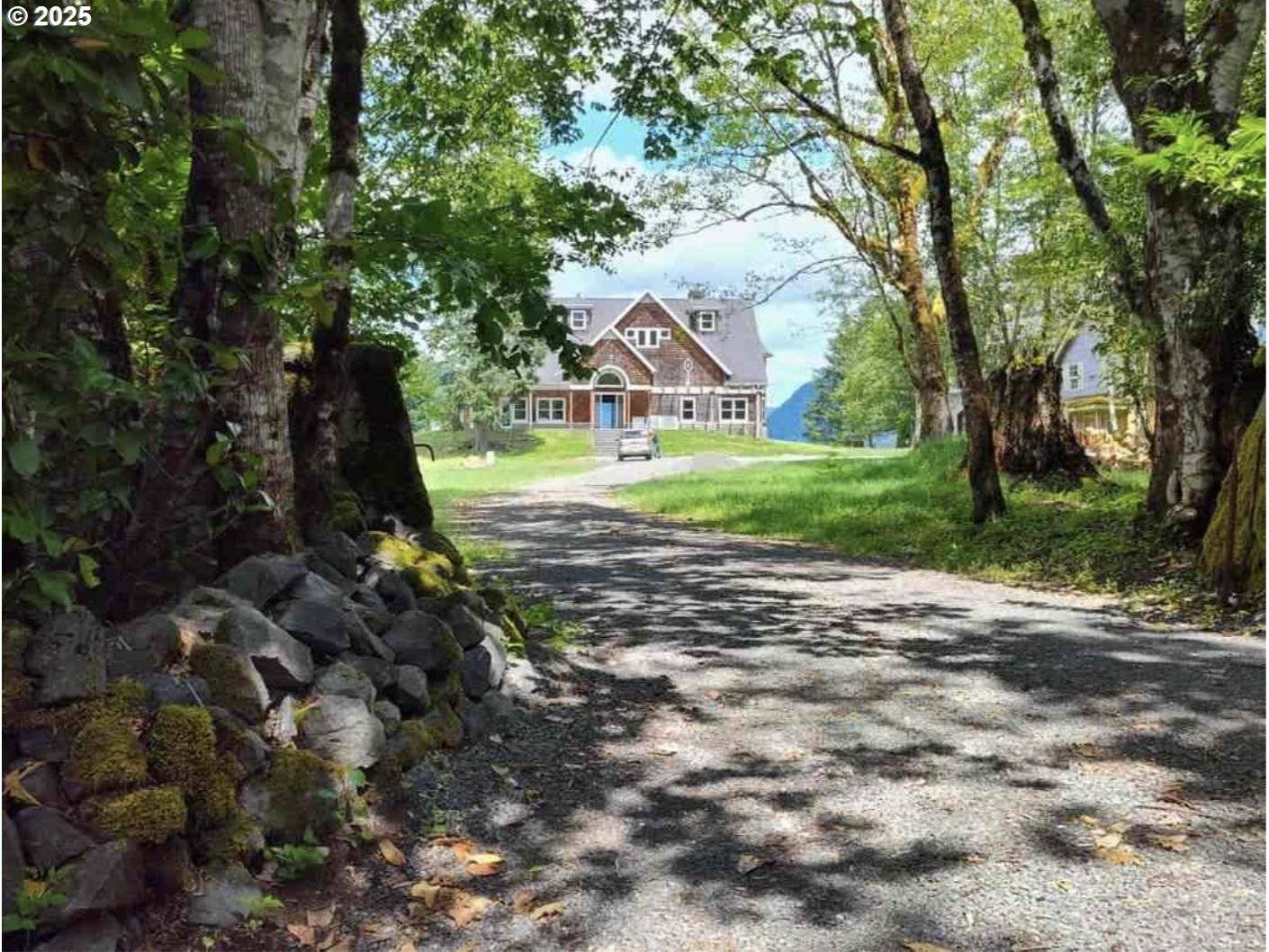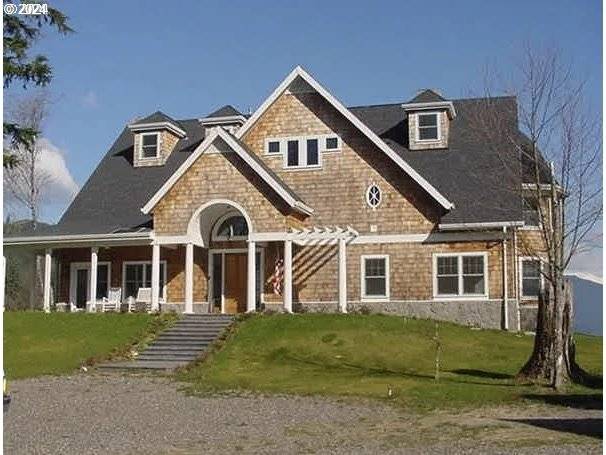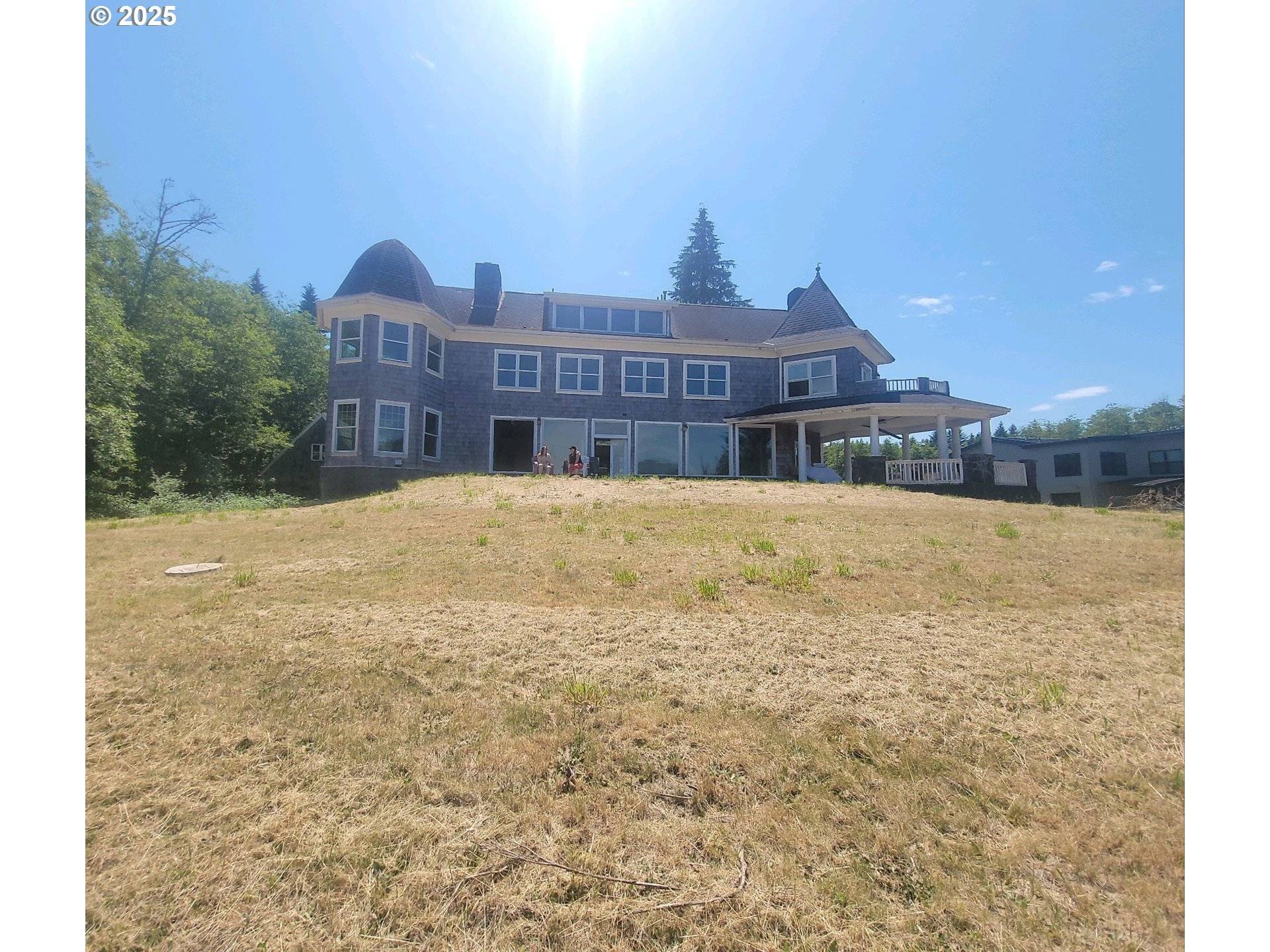6 Beds
5.1 Baths
5,554 SqFt
6 Beds
5.1 Baths
5,554 SqFt
Key Details
Property Type Single Family Home
Sub Type Single Family Residence
Listing Status Active
Purchase Type For Sale
Square Footage 5,554 sqft
Price per Sqft $738
MLS Listing ID 24230477
Style Capecod, Tri Level
Bedrooms 6
Full Baths 5
HOA Fees $100/ann
Year Built 2004
Annual Tax Amount $8,703
Tax Year 2024
Lot Size 2.040 Acres
Property Sub-Type Single Family Residence
Property Description
Location
State WA
County Cowlitz
Area _81
Zoning County
Rooms
Basement Crawl Space
Interior
Heating Forced Air, Gas Stove
Cooling Central Air
Fireplaces Number 3
Fireplaces Type Propane
Appliance Builtin Range, Dishwasher, Disposal
Exterior
Exterior Feature Covered Deck, Deck, Public Road, R V Parking
Parking Features Detached
Garage Spaces 3.0
Waterfront Description Lake
View Lake, Mountain, Trees Woods
Roof Type Composition
Garage Yes
Building
Lot Description Gentle Sloping, Level, Private Road
Story 3
Foundation Concrete Perimeter
Sewer Septic Tank
Water Well
Level or Stories 3
Schools
Elementary Schools Yale
Middle Schools Woodland
High Schools Woodland
Others
Senior Community No
Acceptable Financing Cash, Conventional
Listing Terms Cash, Conventional
Virtual Tour https://www.youtube.com/watch?v=En1gx6T31qU&t=9s








