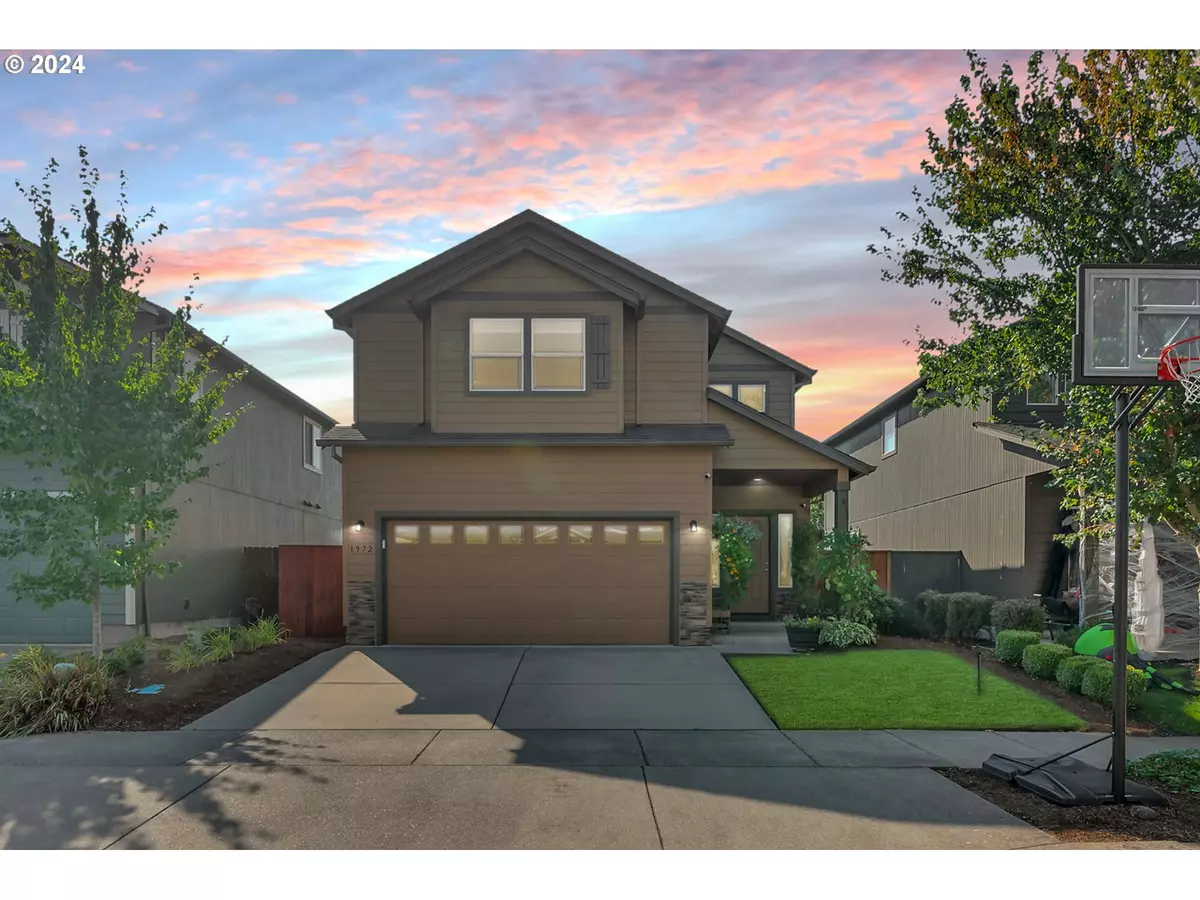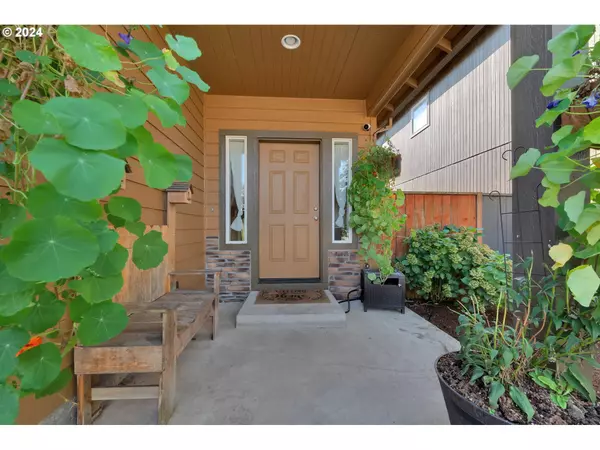
3 Beds
2.1 Baths
2,506 SqFt
3 Beds
2.1 Baths
2,506 SqFt
Key Details
Property Type Single Family Home
Sub Type Single Family Residence
Listing Status Active
Purchase Type For Sale
Square Footage 2,506 sqft
Price per Sqft $211
MLS Listing ID 24495451
Style Stories2, Contemporary
Bedrooms 3
Full Baths 2
Condo Fees $45
HOA Fees $45/ann
Year Built 2013
Annual Tax Amount $4,817
Tax Year 2023
Lot Size 3,920 Sqft
Property Description
Location
State OR
County Lane
Area _246
Rooms
Basement Crawl Space
Interior
Interior Features Granite, High Ceilings, Luxury Vinyl Plank, Vinyl Floor, Wallto Wall Carpet, Washer Dryer
Heating Forced Air
Cooling Central Air
Fireplaces Number 1
Fireplaces Type Gas
Appliance Dishwasher, Disposal, Free Standing Gas Range, Free Standing Refrigerator, Gas Appliances, Granite, Island, Microwave, Pantry, Plumbed For Ice Maker, Range Hood
Exterior
Exterior Feature Covered Patio, Fenced, Garden, Gazebo, Patio, Porch, Sprinkler, Yard
Parking Features Attached
Garage Spaces 2.0
View Mountain, Park Greenbelt, Trees Woods
Roof Type Composition
Garage Yes
Building
Lot Description Level, Private
Story 2
Foundation Concrete Perimeter
Sewer Public Sewer
Water Public Water
Level or Stories 2
Schools
Elementary Schools Prairie Mtn
Middle Schools Prairie Mtn
High Schools Willamette
Others
Senior Community No
Acceptable Financing Cash, Conventional, FHA, VALoan
Listing Terms Cash, Conventional, FHA, VALoan









