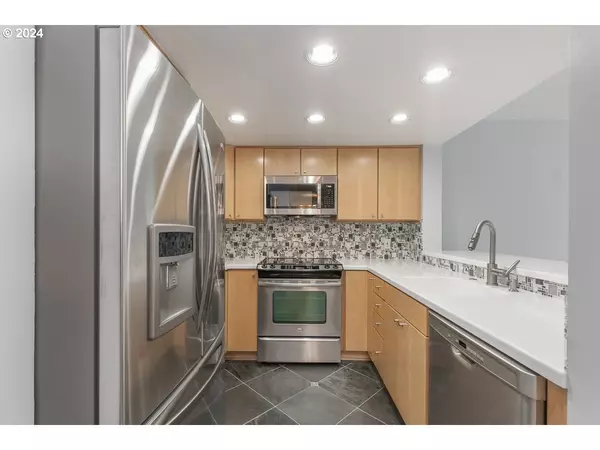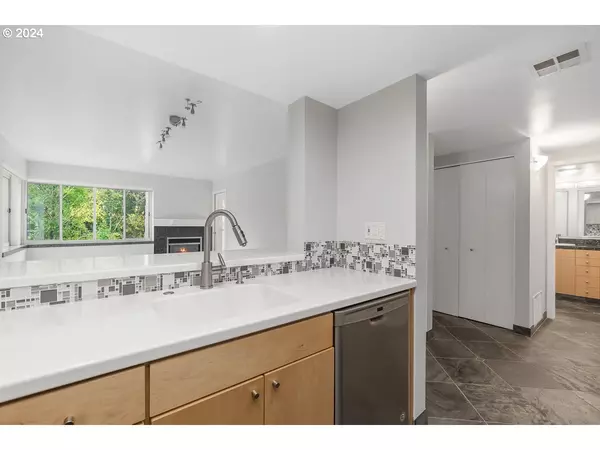
1 Bed
1 Bath
707 SqFt
1 Bed
1 Bath
707 SqFt
Key Details
Property Type Condo
Sub Type Condominium
Listing Status Active
Purchase Type For Sale
Square Footage 707 sqft
Price per Sqft $396
Subdivision Sequoia
MLS Listing ID 24075445
Style Stories1, Common Wall
Bedrooms 1
Full Baths 1
Condo Fees $578
HOA Fees $578/mo
Year Built 1996
Annual Tax Amount $3,136
Tax Year 2023
Property Description
Location
State OR
County Washington
Area _148
Interior
Interior Features Slate Flooring, Wallto Wall Carpet, Washer Dryer
Heating Forced Air
Cooling Central Air
Fireplaces Number 1
Fireplaces Type Gas
Appliance Builtin Range, Dishwasher, Disposal, Free Standing Range, Free Standing Refrigerator, Microwave, Tile
Exterior
Exterior Feature Builtin Barbecue, Builtin Hot Tub, Deck, Porch, Sauna, Security Lights, Spa, Tennis Court
Parking Features Shared
Garage Spaces 2.0
Waterfront Description Creek
View Creek Stream, Pond, Trees Woods
Roof Type Tile
Garage Yes
Building
Lot Description Commons, Gated, Pond, Stream, Trees, Wooded
Story 1
Sewer Public Sewer
Water Public Water
Level or Stories 1
Schools
Elementary Schools W Tualatin View
Middle Schools Cedar Park
High Schools Sunset
Others
Senior Community No
Acceptable Financing Cash, Conventional, FHA, VALoan
Listing Terms Cash, Conventional, FHA, VALoan









