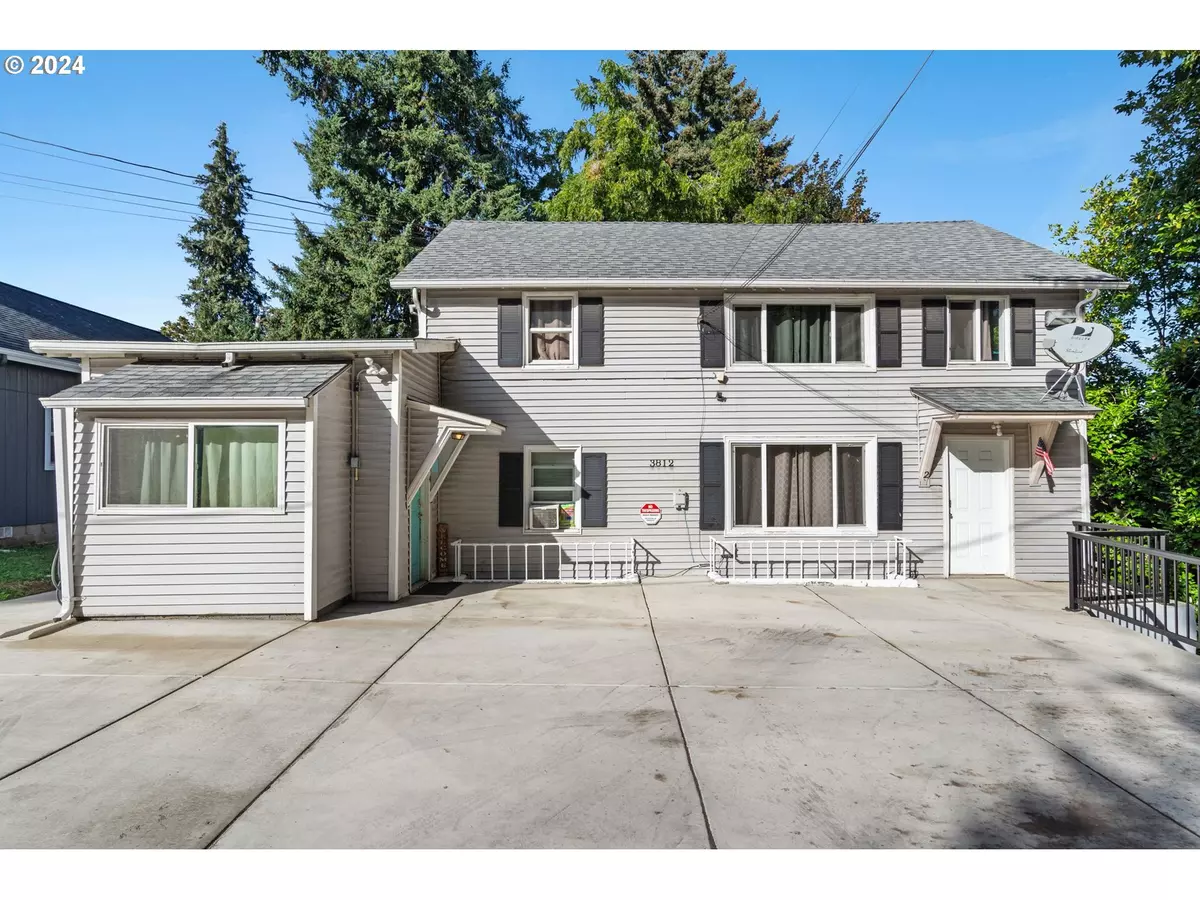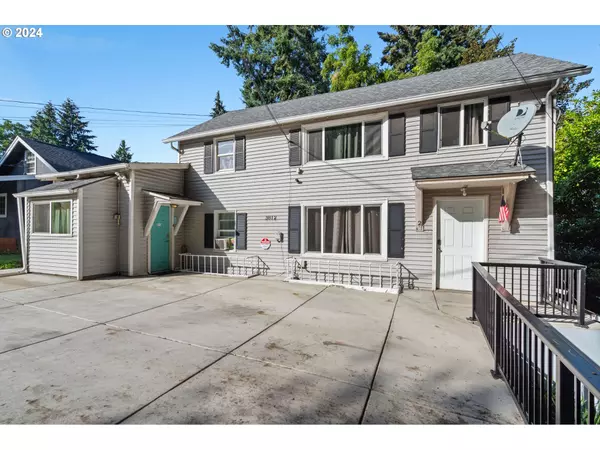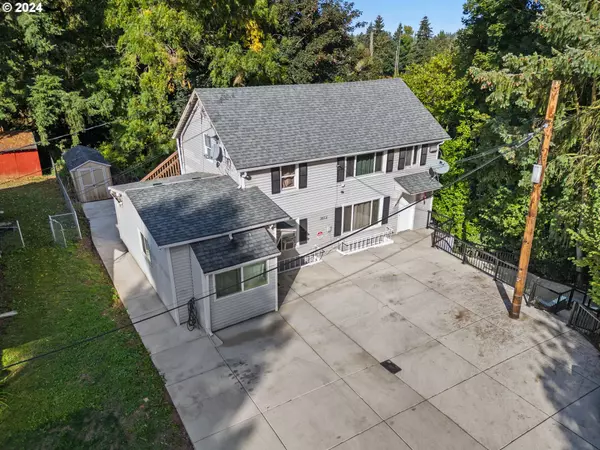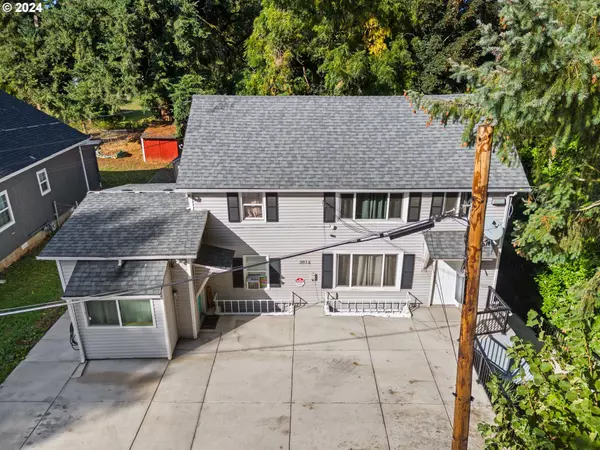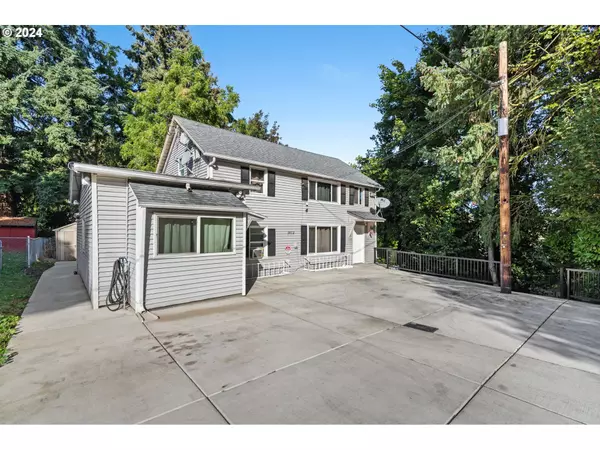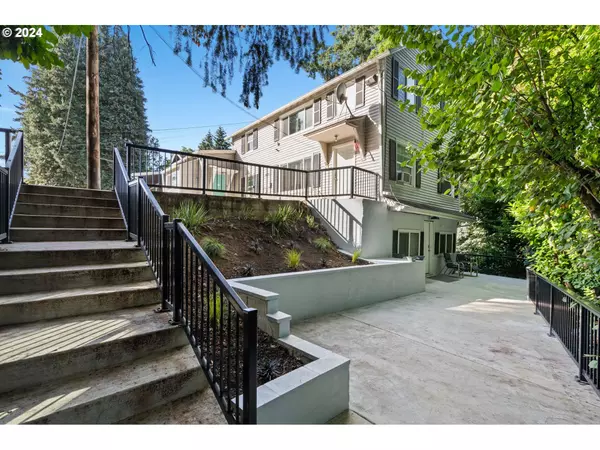
2,570 SqFt
2,570 SqFt
Key Details
Property Type Multi-Family
Listing Status Active
Purchase Type For Sale
Square Footage 2,570 sqft
Price per Sqft $250
MLS Listing ID 24484907
Year Built 1930
Annual Tax Amount $4,321
Tax Year 2024
Lot Size 6,098 Sqft
Property Description
Location
State WA
County Clark
Community Commons, Laundry
Area _12
Zoning R9
Rooms
Basement Storage Space
Interior
Heating Mini Split, Wall Heater
Cooling Mini Split, Window Unit
Exterior
Community Features Commons, Laundry
View Territorial, Trees Woods
Roof Type Composition
Garage No
Building
Lot Description Commons, Gentle Sloping, Level, Trees, Wooded
Foundation Concrete Perimeter
Sewer Public Sewer
Water Public Water
Schools
Elementary Schools Washington
Middle Schools Discovery
High Schools Hudsons Bay
Others
Acceptable Financing Cash, Conventional
Listing Terms Cash, Conventional




