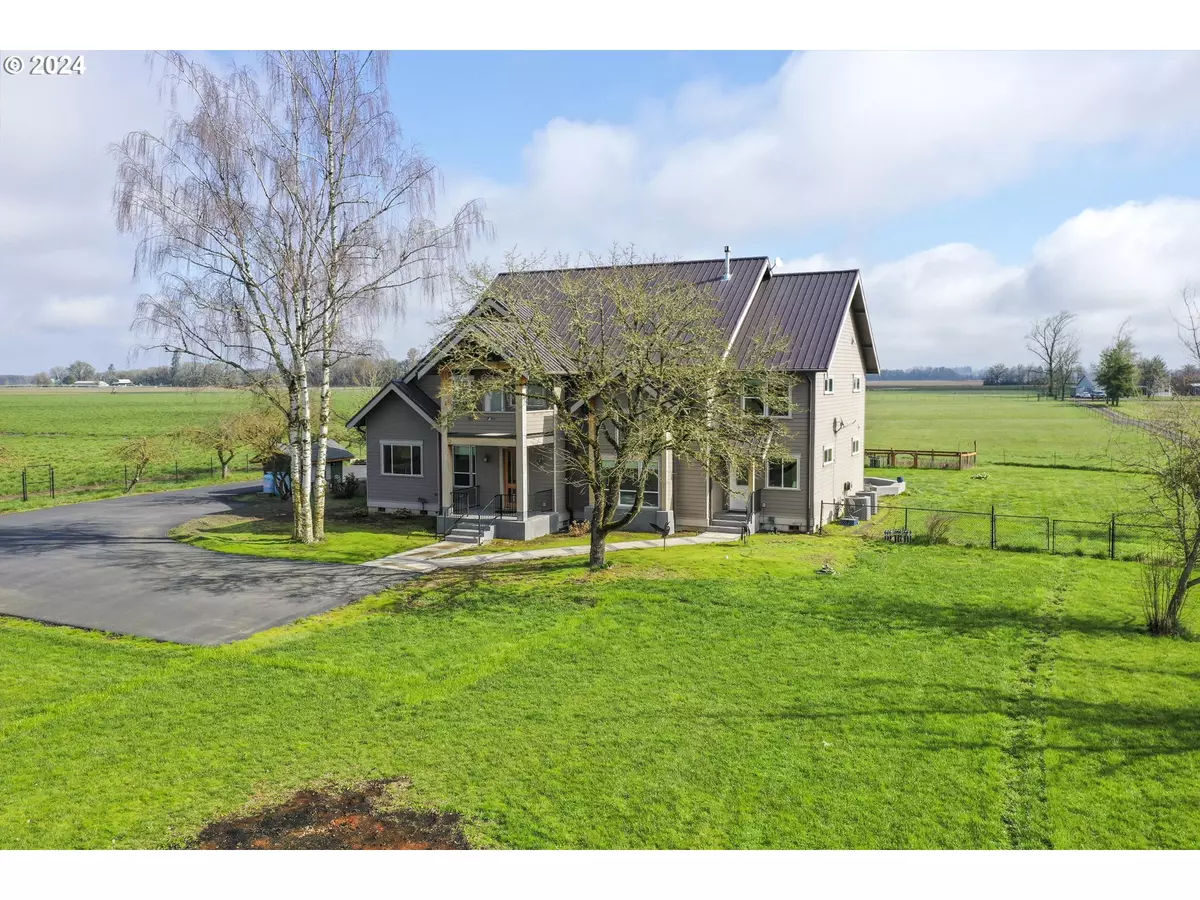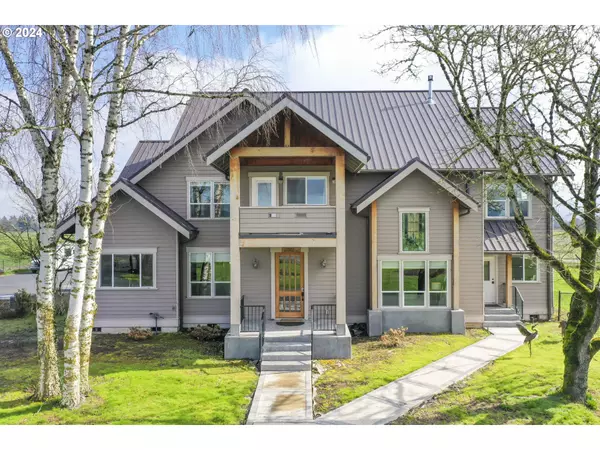
4 Beds
4 Baths
3,846 SqFt
4 Beds
4 Baths
3,846 SqFt
Key Details
Property Type Single Family Home
Sub Type Single Family Residence
Listing Status Active
Purchase Type For Sale
Square Footage 3,846 sqft
Price per Sqft $250
MLS Listing ID 24316857
Style Stories2, Custom Style
Bedrooms 4
Full Baths 4
Year Built 2014
Annual Tax Amount $7,724
Tax Year 2023
Lot Size 3.960 Acres
Property Description
Location
State OR
County Benton
Area _220
Zoning EFU
Rooms
Basement Crawl Space
Interior
Interior Features Ceiling Fan, High Ceilings, High Speed Internet, Jetted Tub, Laundry, Luxury Vinyl Plank, Tile Floor, Wallto Wall Carpet
Heating Heat Pump
Cooling Central Air, Heat Pump
Fireplaces Number 1
Fireplaces Type Gas
Appliance Builtin Oven, Butlers Pantry, Cooktop, Dishwasher, Disposal, Free Standing Refrigerator, Granite, Induction Cooktop, Island, Plumbed For Ice Maker, Stainless Steel Appliance, Wine Cooler
Exterior
Exterior Feature Covered Patio, Fenced, Fire Pit, Outbuilding, Public Road, R V Parking, Satellite Dish, Sprinkler, Yard
Parking Features Detached
Garage Spaces 4.0
View Territorial
Roof Type Composition
Garage Yes
Building
Lot Description Level
Story 2
Foundation Concrete Perimeter
Sewer Septic Tank
Water Private
Level or Stories 2
Schools
Elementary Schools Monroe
Middle Schools Monroe
High Schools Monroe
Others
Senior Community No
Acceptable Financing Cash, Conventional
Listing Terms Cash, Conventional









