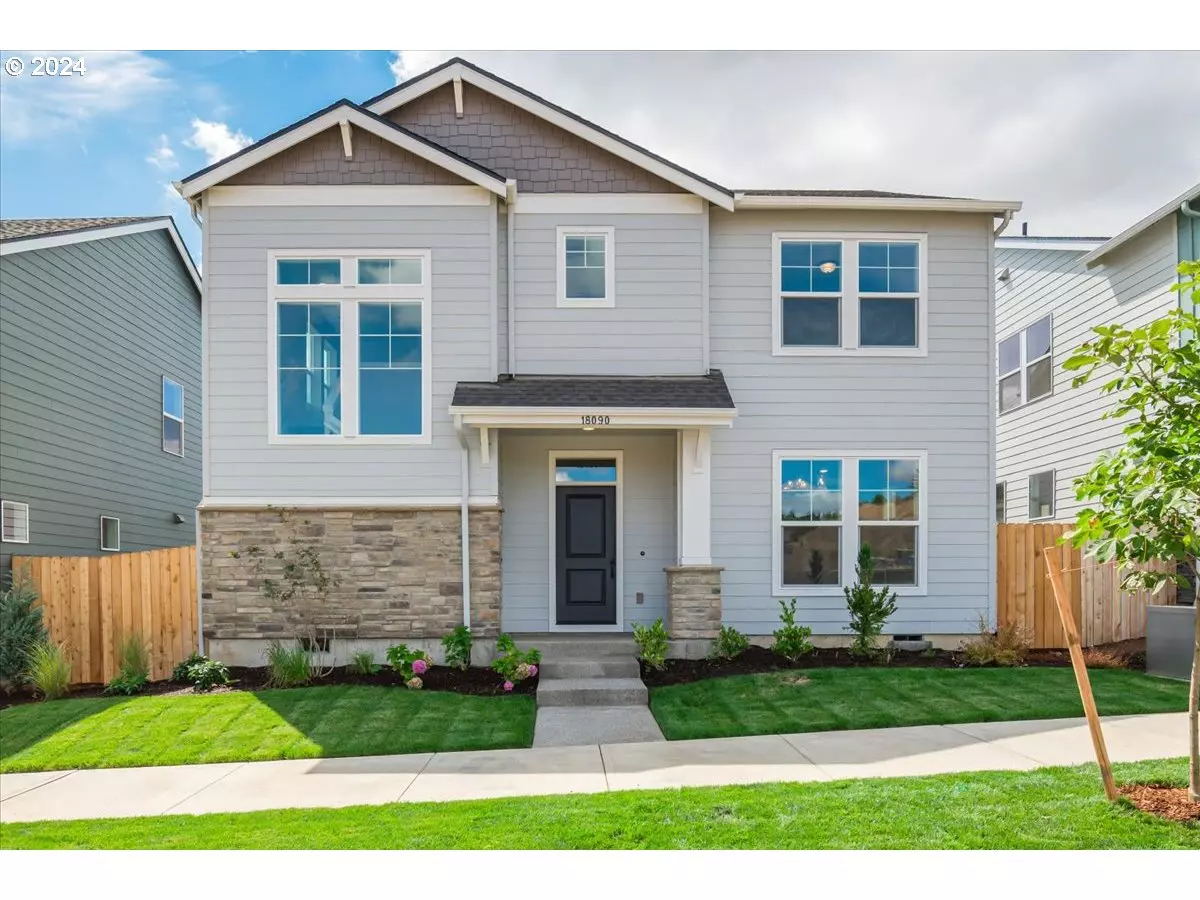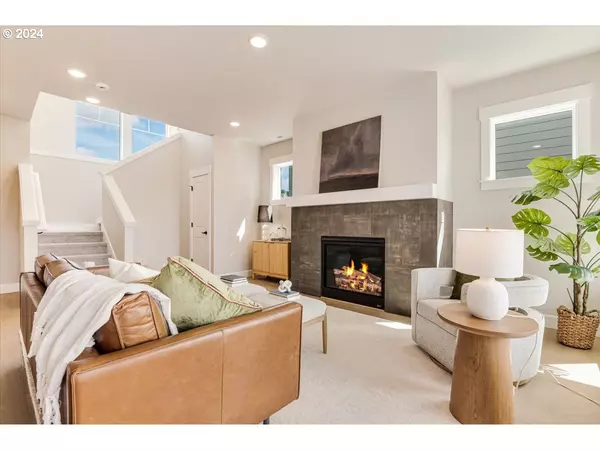
3 Beds
2.1 Baths
2,101 SqFt
3 Beds
2.1 Baths
2,101 SqFt
OPEN HOUSE
Sun Dec 15, 12:00pm - 4:00pm
Key Details
Property Type Single Family Home
Sub Type Single Family Residence
Listing Status Active
Purchase Type For Sale
Square Footage 2,101 sqft
Price per Sqft $321
Subdivision Scholls Valley Heights
MLS Listing ID 24282491
Style Craftsman, N W Contemporary
Bedrooms 3
Full Baths 2
Condo Fees $40
HOA Fees $40/mo
Year Built 2024
Tax Year 2024
Lot Size 3,484 Sqft
Property Description
Location
State OR
County Washington
Area _150
Rooms
Basement Crawl Space
Interior
Interior Features Engineered Hardwood, Garage Door Opener, Luxury Vinyl Tile, Quartz, Wallto Wall Carpet
Heating Forced Air, Forced Air95 Plus
Cooling Central Air
Fireplaces Number 1
Fireplaces Type Gas
Appliance Builtin Oven, Cooktop, Dishwasher, Disposal, Gas Appliances, Microwave, Pantry, Quartz, Range Hood, Solid Surface Countertop, Stainless Steel Appliance
Exterior
Exterior Feature Covered Deck, Fenced, Sprinkler
Parking Features Attached
Garage Spaces 2.0
View Pond, Territorial, Trees Woods
Roof Type Composition,Shingle
Garage Yes
Building
Lot Description Gentle Sloping
Story 2
Foundation Concrete Perimeter
Sewer Public Sewer
Water Public Water
Level or Stories 2
Schools
Elementary Schools Hazeldale
Middle Schools Highland Park
High Schools Mountainside
Others
Senior Community No
Acceptable Financing Cash, Conventional, FHA, VALoan
Listing Terms Cash, Conventional, FHA, VALoan









