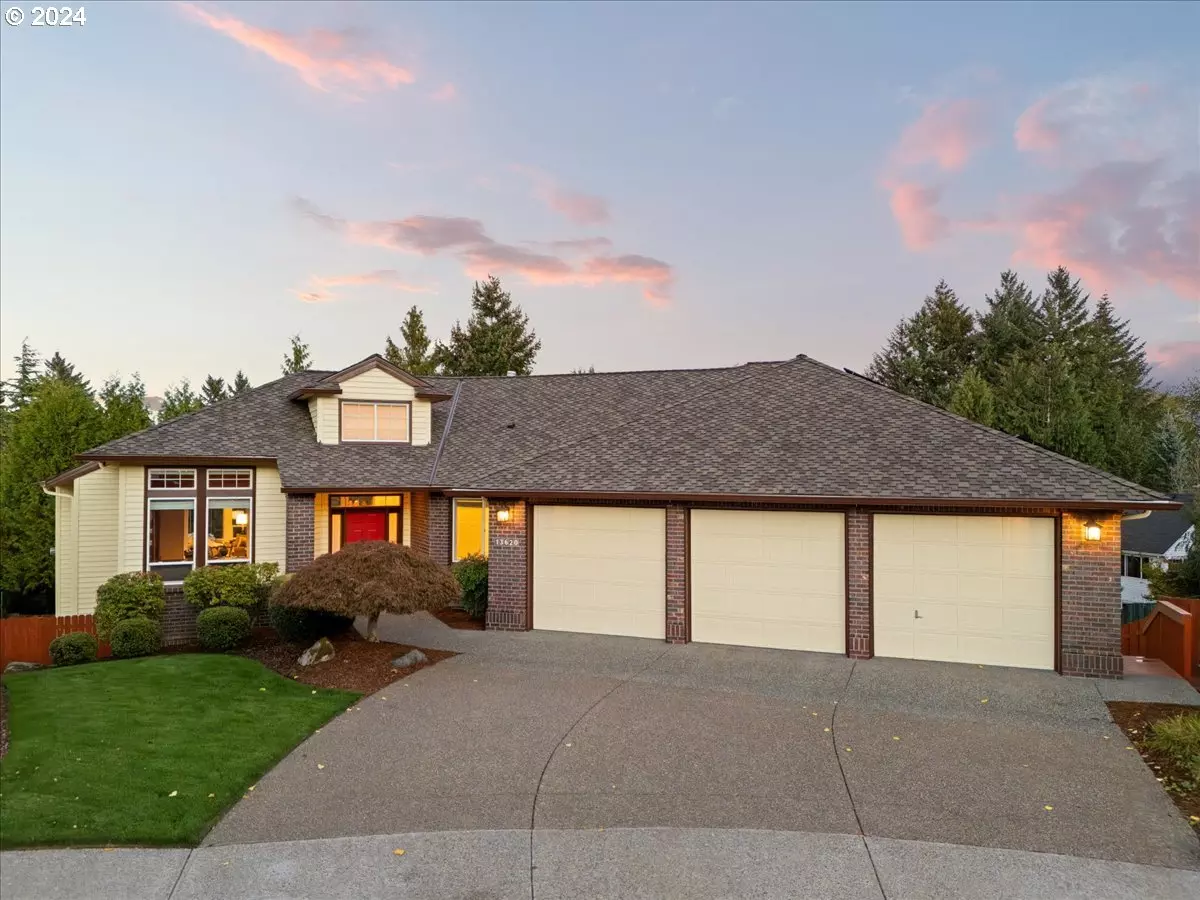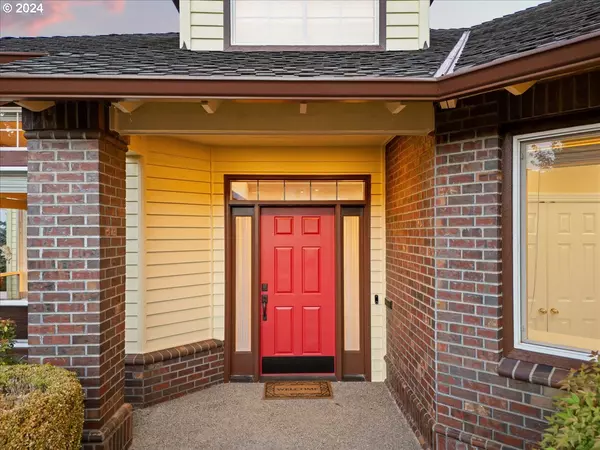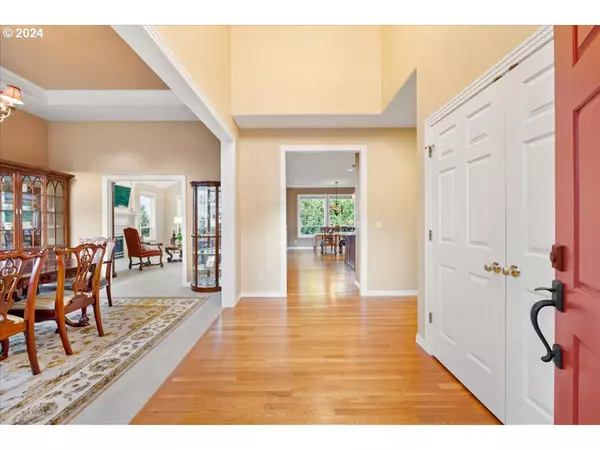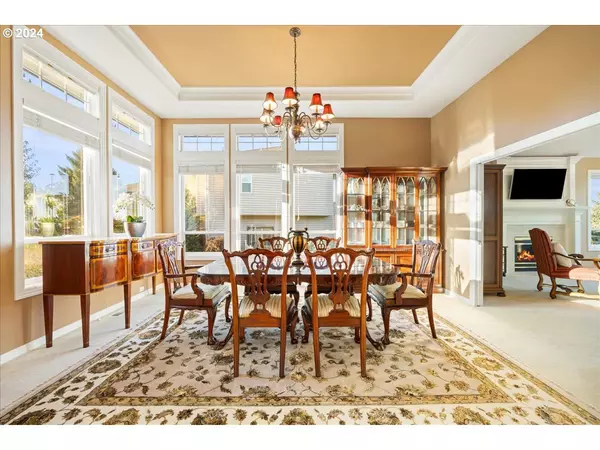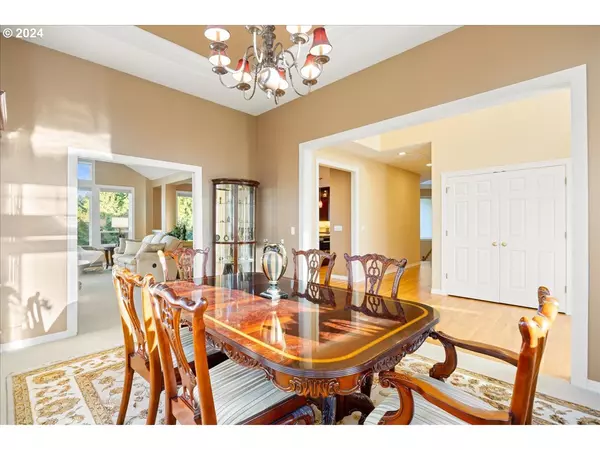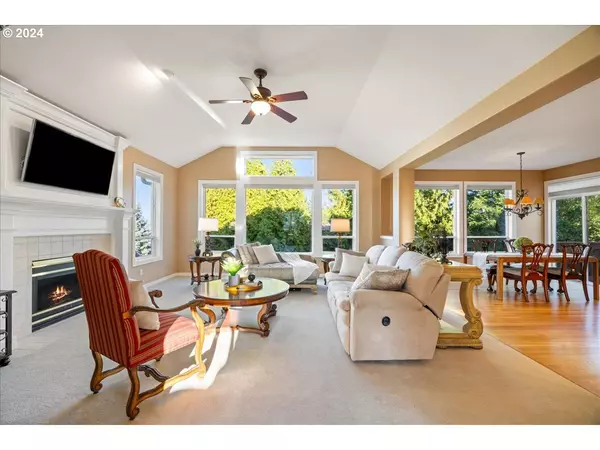
4 Beds
3 Baths
3,978 SqFt
4 Beds
3 Baths
3,978 SqFt
Key Details
Property Type Single Family Home
Sub Type Single Family Residence
Listing Status Active
Purchase Type For Sale
Square Footage 3,978 sqft
Price per Sqft $282
MLS Listing ID 24606834
Style Stories2, Daylight Ranch
Bedrooms 4
Full Baths 3
Year Built 1996
Annual Tax Amount $12,581
Tax Year 2024
Lot Size 0.280 Acres
Property Description
Location
State OR
County Washington
Area _151
Rooms
Basement Daylight, Exterior Entry, Finished
Interior
Interior Features Central Vacuum, Garage Door Opener, Granite, High Ceilings, Soaking Tub, Tile Floor, Vinyl Floor, Wallto Wall Carpet, Wood Floors
Heating Forced Air
Cooling Central Air
Fireplaces Number 2
Fireplaces Type Gas
Appliance Dishwasher, Disposal, Free Standing Gas Range, Free Standing Refrigerator, Granite, Island, Microwave, Range Hood, Stainless Steel Appliance
Exterior
Exterior Feature Covered Deck, Deck, Fenced, Sprinkler, Yard
Parking Features Attached
Garage Spaces 3.0
View City, Mountain, Valley
Roof Type Composition
Garage Yes
Building
Lot Description Cul_de_sac
Story 2
Sewer Public Sewer
Water Public Water
Level or Stories 2
Schools
Elementary Schools Mary Woodward
Middle Schools Fowler
High Schools Tigard
Others
Senior Community No
Acceptable Financing Cash, Conventional
Listing Terms Cash, Conventional




