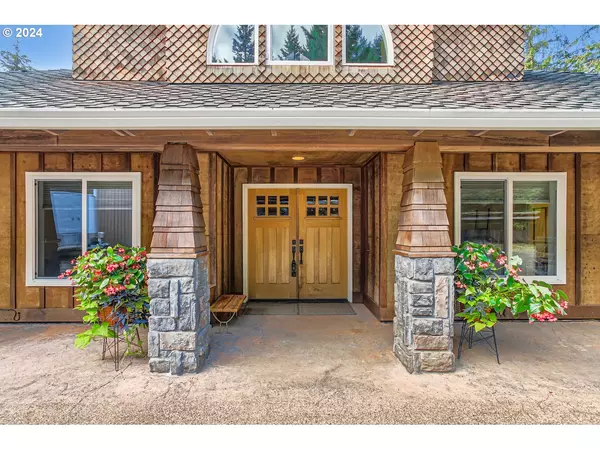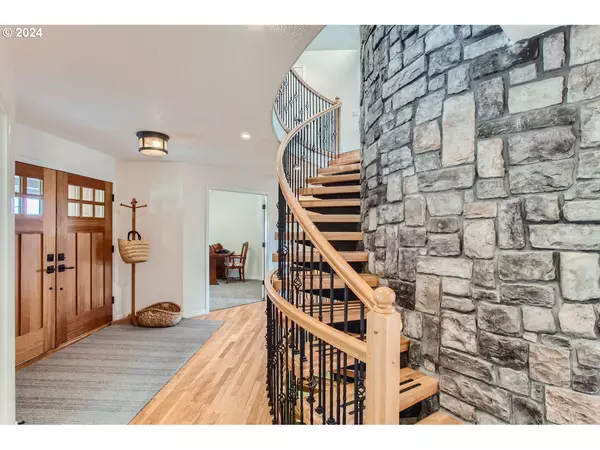3 Beds
3 Baths
2,937 SqFt
3 Beds
3 Baths
2,937 SqFt
Key Details
Property Type Single Family Home
Sub Type Single Family Residence
Listing Status Pending
Purchase Type For Sale
Square Footage 2,937 sqft
Price per Sqft $303
MLS Listing ID 24335771
Style Lodge, Traditional
Bedrooms 3
Full Baths 3
Year Built 2002
Annual Tax Amount $7,667
Tax Year 2023
Lot Size 10.000 Acres
Property Description
Location
State OR
County Washington
Area _149
Zoning AF-10
Rooms
Basement Crawl Space, Storage Space
Interior
Interior Features Garage Door Opener, Home Theater, Skylight, Vaulted Ceiling, Wallto Wall Carpet, Wood Floors
Heating Forced Air, Wood Stove
Cooling Air Conditioning Ready
Fireplaces Number 1
Fireplaces Type Wood Burning
Appliance Dishwasher, Free Standing Range, Free Standing Refrigerator
Exterior
Exterior Feature Deck, Garden, Outbuilding, Private Road, R V Boat Storage, Second Garage, Tool Shed, Workshop, Yard
Parking Features Attached, ExtraDeep, TuckUnder
Garage Spaces 4.0
View Mountain, Territorial, Trees Woods
Roof Type Composition
Garage Yes
Building
Lot Description Gentle Sloping, Private, Secluded, Trees, Wooded
Story 3
Foundation Concrete Perimeter
Sewer Septic Tank
Water Well
Level or Stories 3
Schools
Elementary Schools Banks
Middle Schools Banks
High Schools Banks
Others
Senior Community No
Acceptable Financing Cash, Conventional, FHA, VALoan
Listing Terms Cash, Conventional, FHA, VALoan








