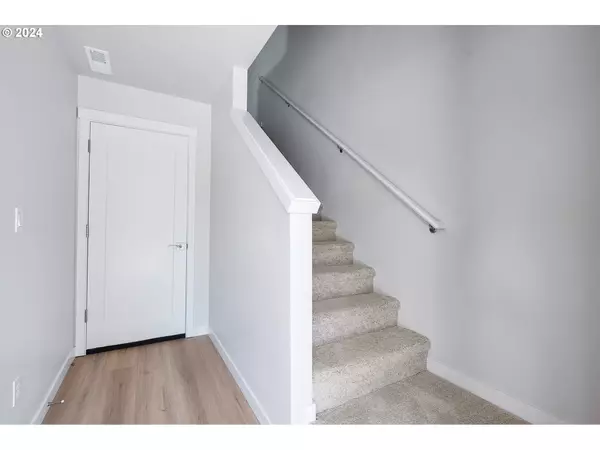
3 Beds
3 Baths
1,431 SqFt
3 Beds
3 Baths
1,431 SqFt
OPEN HOUSE
Sun Dec 15, 1:00pm - 3:00pm
Key Details
Property Type Townhouse
Sub Type Townhouse
Listing Status Active
Purchase Type For Sale
Square Footage 1,431 sqft
Price per Sqft $299
Subdivision Centennial
MLS Listing ID 24248696
Style Townhouse
Bedrooms 3
Full Baths 3
Condo Fees $98
HOA Fees $98
Year Built 2024
Annual Tax Amount $4,500
Tax Year 2024
Property Description
Location
State OR
County Multnomah
Area _143
Rooms
Basement Other
Interior
Interior Features Engineered Hardwood, Laundry, Wallto Wall Carpet
Heating Forced Air
Cooling Central Air
Fireplaces Number 1
Fireplaces Type Electric
Appliance Dishwasher, Free Standing Range, Microwave
Exterior
Parking Features Attached
Garage Spaces 1.0
View City, Trees Woods
Roof Type Composition
Garage Yes
Building
Lot Description Level
Story 3
Foundation Slab
Sewer Public Sewer
Water Public Water
Level or Stories 3
Schools
Elementary Schools Parklane
Middle Schools Centennial
High Schools Centennial
Others
Senior Community No
Acceptable Financing Cash, Conventional
Listing Terms Cash, Conventional









