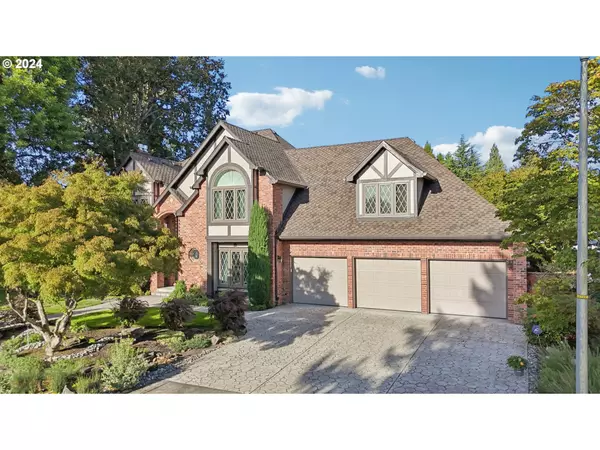
3 Beds
2.1 Baths
3,520 SqFt
3 Beds
2.1 Baths
3,520 SqFt
Key Details
Property Type Single Family Home
Sub Type Single Family Residence
Listing Status Pending
Purchase Type For Sale
Square Footage 3,520 sqft
Price per Sqft $255
Subdivision Green Meadows
MLS Listing ID 24286838
Style Stories2, Tudor
Bedrooms 3
Full Baths 2
Condo Fees $35
HOA Fees $35/ann
Year Built 1989
Annual Tax Amount $2,566
Tax Year 2023
Lot Size 9,147 Sqft
Property Description
Location
State WA
County Clark
Area _21
Zoning R9
Rooms
Basement Crawl Space
Interior
Interior Features Ceiling Fan, Garage Door Opener, Granite, Hardwood Floors, High Speed Internet, Jetted Tub, Laundry, Marble, Tile Floor, Wainscoting, Wallto Wall Carpet, Wood Floors
Heating Forced Air
Cooling Heat Pump
Fireplaces Number 3
Fireplaces Type Gas
Appliance Builtin Oven, Dishwasher, Disposal, Double Oven, Down Draft, Free Standing Refrigerator, Granite, Induction Cooktop, Island, Microwave, Plumbed For Ice Maker, Stainless Steel Appliance
Exterior
Exterior Feature Fenced, Gas Hookup, Patio, Sprinkler, Tool Shed, Yard
Parking Features Attached
Garage Spaces 3.0
View Golf Course
Roof Type Composition
Garage Yes
Building
Lot Description Golf Course, Level
Story 2
Foundation Concrete Perimeter
Sewer Public Sewer
Water Public Water
Level or Stories 2
Schools
Elementary Schools Walnut Grove
Middle Schools Gaiser
High Schools Fort Vancouver
Others
Senior Community No
Acceptable Financing Cash, Conventional
Listing Terms Cash, Conventional









