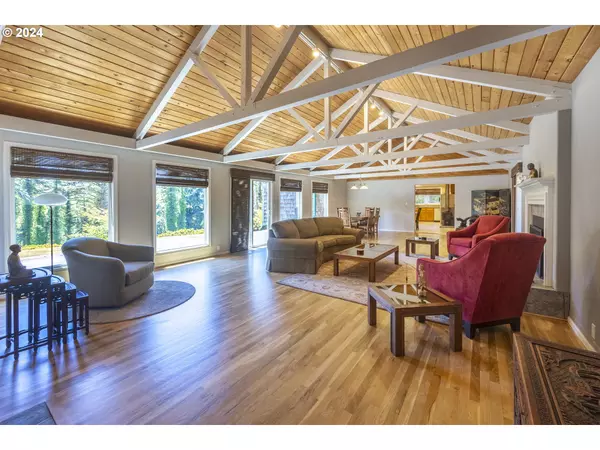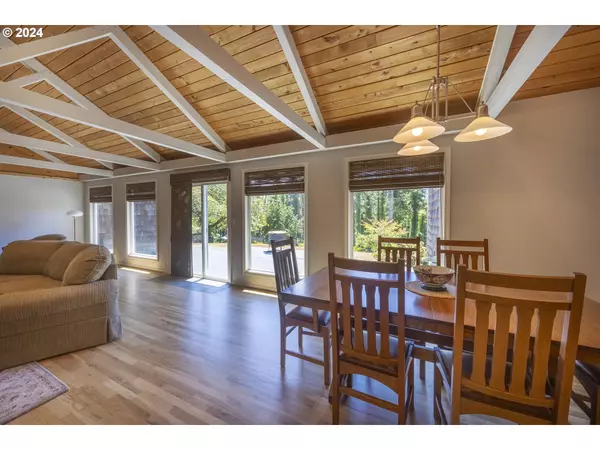
4 Beds
3 Baths
3,493 SqFt
4 Beds
3 Baths
3,493 SqFt
Key Details
Property Type Single Family Home
Sub Type Single Family Residence
Listing Status Pending
Purchase Type For Sale
Square Footage 3,493 sqft
Price per Sqft $253
MLS Listing ID 24272123
Style Farmhouse
Bedrooms 4
Full Baths 3
Year Built 1930
Annual Tax Amount $5,284
Tax Year 2023
Lot Size 1.100 Acres
Property Description
Location
State OR
County Lincoln
Area _200
Zoning R-1
Rooms
Basement Crawl Space
Interior
Interior Features Laundry, Tile Floor, Wallto Wall Carpet, Wood Floors
Heating Forced Air
Fireplaces Number 1
Fireplaces Type Stove, Wood Burning
Appliance Builtin Oven, Cooktop, Free Standing Refrigerator, Microwave
Exterior
Exterior Feature Deck, Fire Pit, Garden, Tool Shed, Yard
Parking Features Detached
Garage Spaces 3.0
View Trees Woods, Valley
Roof Type Composition
Garage Yes
Building
Lot Description Private
Story 1
Foundation Concrete Perimeter, Slab
Sewer Septic Tank
Water Well
Level or Stories 1
Schools
Elementary Schools Sam Case
Middle Schools Newport
High Schools Newport
Others
Senior Community No
Acceptable Financing Cash, Conventional
Listing Terms Cash, Conventional









