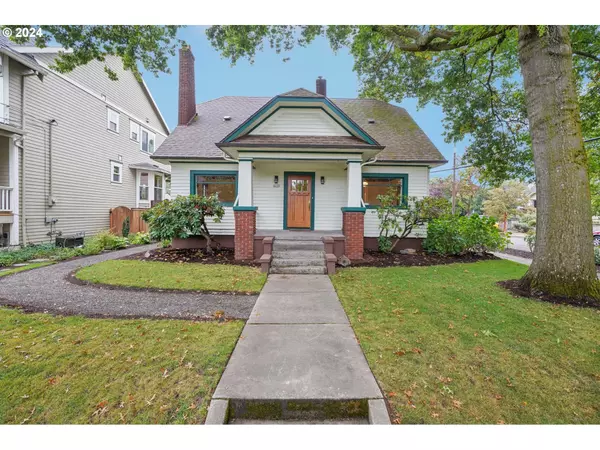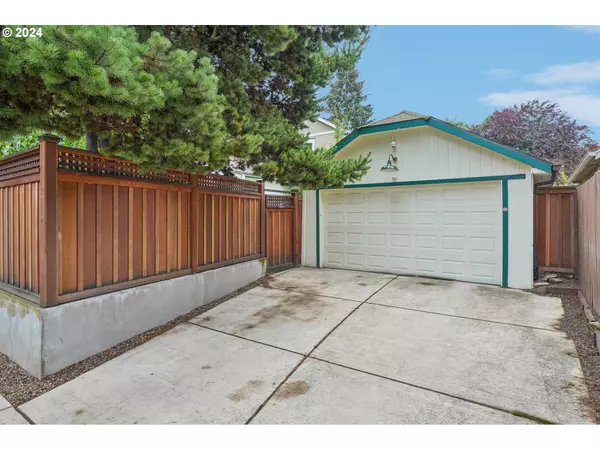
3 Beds
2 Baths
2,732 SqFt
3 Beds
2 Baths
2,732 SqFt
Key Details
Property Type Single Family Home
Sub Type Single Family Residence
Listing Status Pending
Purchase Type For Sale
Square Footage 2,732 sqft
Price per Sqft $256
MLS Listing ID 24523692
Style Stories2, Bungalow
Bedrooms 3
Full Baths 2
Year Built 1927
Annual Tax Amount $5,585
Tax Year 2023
Lot Size 5,227 Sqft
Property Description
Location
State OR
County Multnomah
Area _141
Rooms
Basement Full Basement
Interior
Interior Features Ceiling Fan, Hardwood Floors, Tile Floor, Wood Floors
Heating Forced Air
Fireplaces Number 1
Fireplaces Type Wood Burning
Appliance Dishwasher, Free Standing Range, Free Standing Refrigerator, Gas Appliances, Quartz, Stainless Steel Appliance
Exterior
Exterior Feature Fenced, Porch, Yard
Parking Features Detached
Garage Spaces 1.0
Roof Type Composition
Garage Yes
Building
Lot Description Corner Lot, Level, Light Rail, Trees
Story 3
Foundation Concrete Perimeter
Sewer Public Sewer
Water Public Water
Level or Stories 3
Schools
Elementary Schools Beach
Middle Schools Ockley Green
High Schools Jefferson
Others
Senior Community No
Acceptable Financing Cash, Conventional
Listing Terms Cash, Conventional









