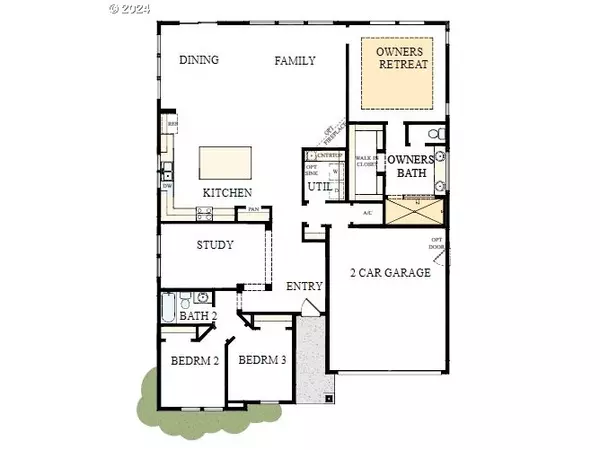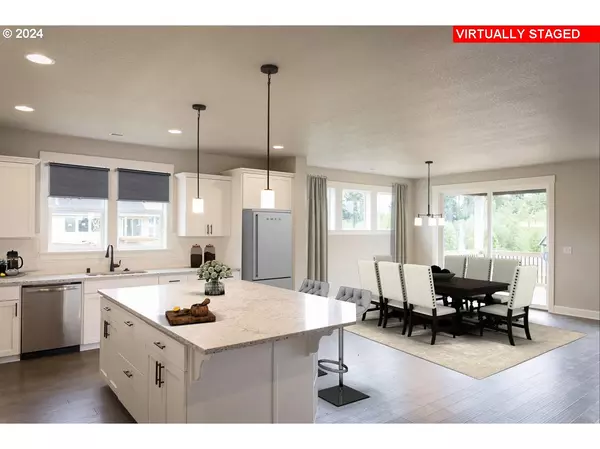
3 Beds
2 Baths
2,096 SqFt
3 Beds
2 Baths
2,096 SqFt
Key Details
Property Type Single Family Home
Sub Type Single Family Residence
Listing Status Pending
Purchase Type For Sale
Square Footage 2,096 sqft
Price per Sqft $424
Subdivision Durham Heights
MLS Listing ID 24329977
Style Stories1
Bedrooms 3
Full Baths 2
Condo Fees $60
HOA Fees $60/mo
Year Built 2024
Lot Size 5,227 Sqft
Property Description
Location
State OR
County Washington
Area _151
Rooms
Basement Crawl Space
Interior
Interior Features Garage Door Opener, High Ceilings, Laminate Flooring, Laundry, Quartz, Tile Floor, Wallto Wall Carpet
Heating E N E R G Y S T A R Qualified Equipment, Forced Air95 Plus
Cooling Central Air
Appliance Builtin Oven, Convection Oven, Cooktop, Dishwasher, Disposal, E N E R G Y S T A R Qualified Appliances, Gas Appliances, Island, Microwave, Pantry, Plumbed For Ice Maker, Quartz, Range Hood, Solid Surface Countertop, Stainless Steel Appliance
Exterior
Exterior Feature Sprinkler, Yard
Parking Features Attached
Garage Spaces 2.0
Roof Type Composition
Garage Yes
Building
Lot Description Gentle Sloping
Story 1
Sewer Public Sewer
Water Public Water
Level or Stories 1
Schools
Elementary Schools Bridgeport
Middle Schools Hazelbrook
High Schools Tualatin
Others
Senior Community No
Acceptable Financing Cash, Conventional, FHA, VALoan
Listing Terms Cash, Conventional, FHA, VALoan









