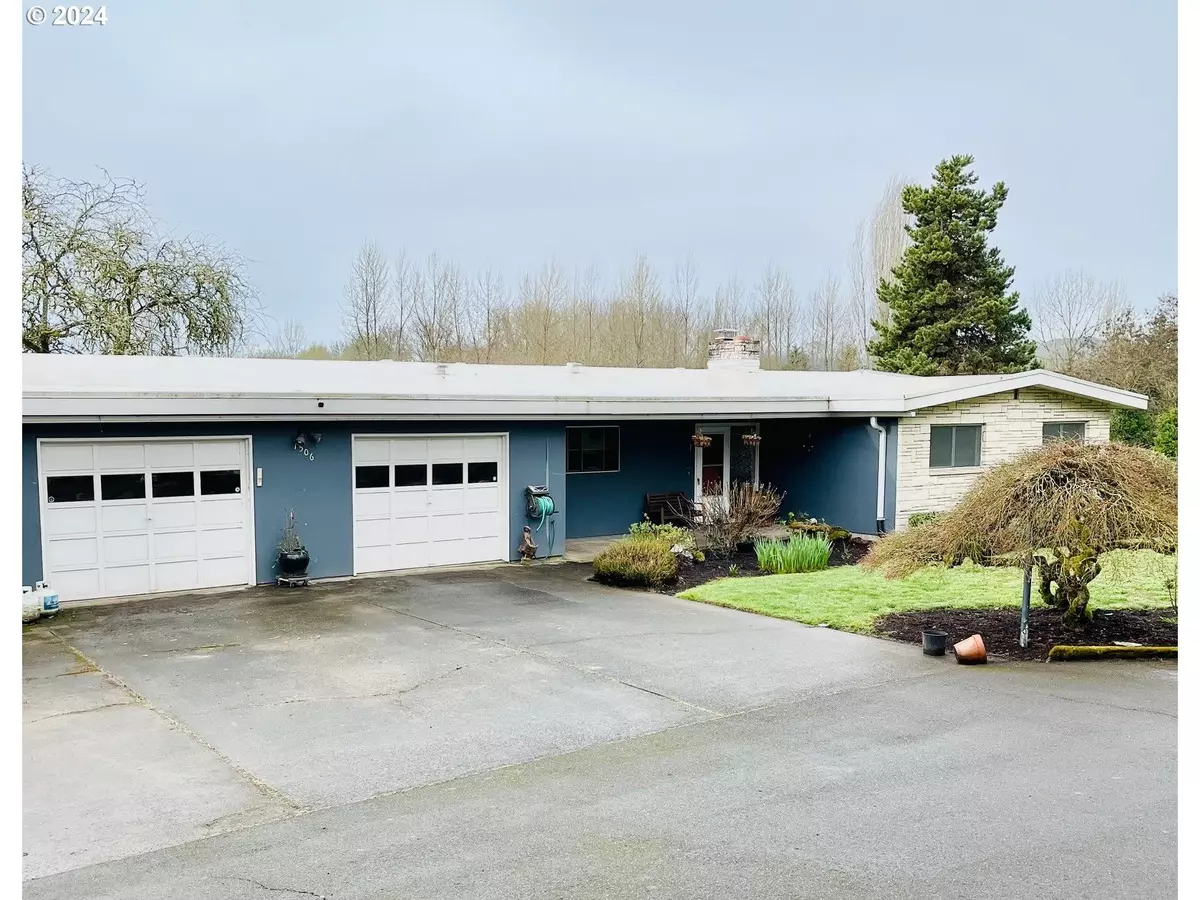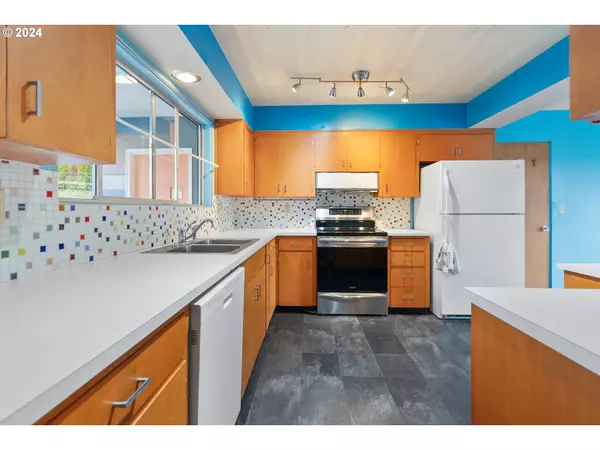
4 Beds
2 Baths
2,784 SqFt
4 Beds
2 Baths
2,784 SqFt
Key Details
Property Type Single Family Home
Sub Type Single Family Residence
Listing Status Active
Purchase Type For Sale
Square Footage 2,784 sqft
Price per Sqft $412
MLS Listing ID 24100383
Style Daylight Ranch, Mid Century Modern
Bedrooms 4
Full Baths 2
Year Built 1963
Annual Tax Amount $3,616
Tax Year 2023
Lot Size 2.490 Acres
Property Description
Location
State OR
County Washington
Area _152
Zoning R5
Rooms
Basement Daylight, Finished, Full Basement
Interior
Interior Features Bamboo Floor, Concrete Floor, Garage Door Opener, Home Theater, Laundry, Tile Floor, Washer Dryer
Heating Forced Air
Cooling Central Air, Heat Pump
Fireplaces Number 2
Fireplaces Type Wood Burning
Appliance Dishwasher, Free Standing Range, Free Standing Refrigerator, Range Hood
Exterior
Exterior Feature Covered Deck, Covered Patio, Deck, Fenced, Free Standing Hot Tub, Garden, Gazebo, Greenhouse, Porch, R V Parking, Second Residence, Tool Shed, Yard
Parking Features Attached, ExtraDeep, Oversized
Garage Spaces 4.0
View Mountain, Park Greenbelt, Territorial
Roof Type Membrane,Rubber
Garage Yes
Building
Lot Description Gentle Sloping, Green Belt, Orchard, Pasture, Trees
Story 2
Foundation Concrete Perimeter
Sewer Septic Tank
Water Public Water
Level or Stories 2
Schools
Elementary Schools Joseph Gale
Middle Schools Neil Armstrong
High Schools Forest Grove
Others
Senior Community No
Acceptable Financing Cash, Conventional, FHA
Listing Terms Cash, Conventional, FHA









