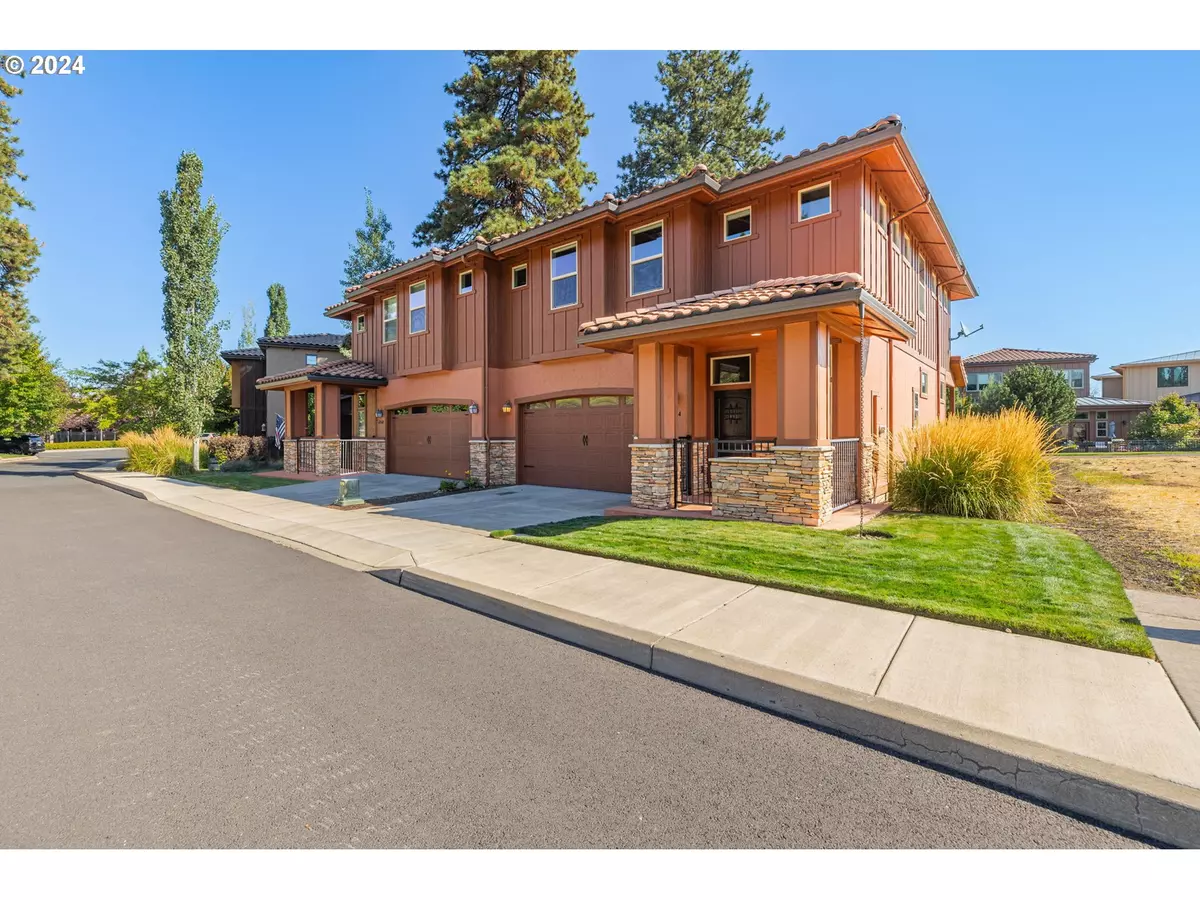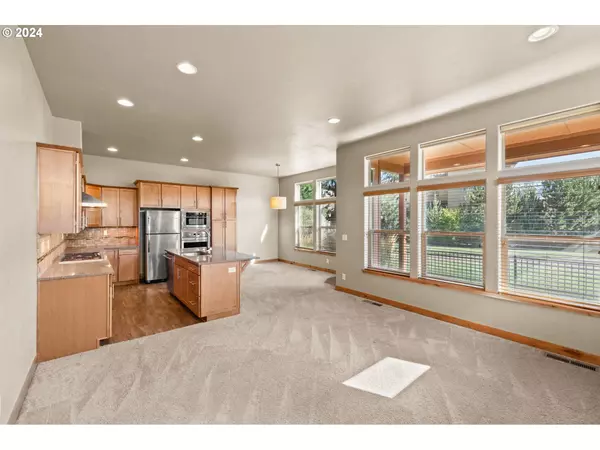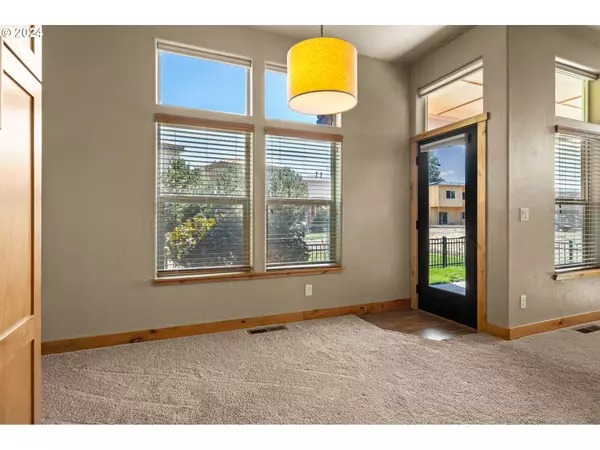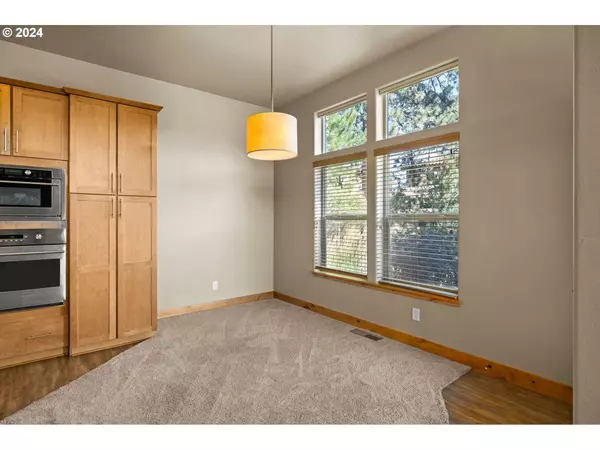
3 Beds
2.1 Baths
1,889 SqFt
3 Beds
2.1 Baths
1,889 SqFt
Key Details
Property Type Townhouse
Sub Type Attached
Listing Status Active
Purchase Type For Sale
Square Footage 1,889 sqft
Price per Sqft $338
MLS Listing ID 24031326
Style Mediterranean Mission Spanish
Bedrooms 3
Full Baths 2
Condo Fees $304
HOA Fees $304/mo
Year Built 2014
Annual Tax Amount $4,706
Tax Year 2023
Lot Size 2,178 Sqft
Property Description
Location
State OR
County Deschutes
Area _320
Rooms
Basement Crawl Space
Interior
Interior Features Garage Door Opener, High Ceilings, Laminate Flooring, Laundry, Washer Dryer
Heating Forced Air
Cooling Central Air
Fireplaces Number 1
Fireplaces Type Gas
Appliance Builtin Oven, Cooktop, Dishwasher, Disposal, Granite, Island, Microwave, Range Hood, Stainless Steel Appliance, Tile
Exterior
Exterior Feature Covered Patio, Fenced, Gas Hookup, Porch, Private Road, Sprinkler
Parking Features Attached
Garage Spaces 1.0
Roof Type Tile
Garage Yes
Building
Lot Description Level, Private
Story 2
Foundation Stem Wall
Sewer Public Sewer
Water Public Water
Level or Stories 2
Schools
Elementary Schools North Star
Middle Schools Sky View
High Schools Mountain View
Others
Senior Community No
Acceptable Financing Cash, Conventional
Listing Terms Cash, Conventional









