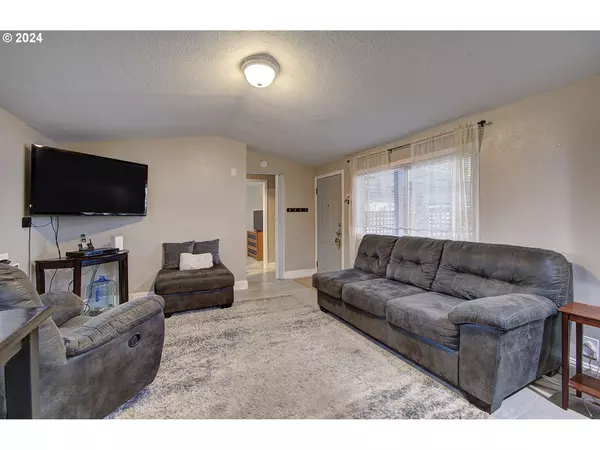
2 Beds
2 Baths
924 SqFt
2 Beds
2 Baths
924 SqFt
Key Details
Property Type Manufactured Home
Sub Type Manufactured Homein Park
Listing Status Active
Purchase Type For Sale
Square Footage 924 sqft
Price per Sqft $124
MLS Listing ID 24203684
Style Single Wide Manufactured
Bedrooms 2
Full Baths 2
Land Lease Amount 725.0
Year Built 1990
Annual Tax Amount $320
Tax Year 2023
Property Description
Location
State WA
County Clark
Area _12
Interior
Interior Features Ceiling Fan, Laundry, Luxury Vinyl Plank, Soaking Tub, Vaulted Ceiling, Wallto Wall Carpet
Heating Forced Air
Cooling Wall Unit
Appliance Builtin Oven, Cooktop, Dishwasher, Down Draft, Stainless Steel Appliance
Exterior
Exterior Feature Covered Deck, Fenced, Tool Shed, Yard
Parking Features Carport
Roof Type Composition
Garage Yes
Building
Story 1
Sewer Public Sewer
Water Public Water
Level or Stories 1
Schools
Elementary Schools Washington
Middle Schools Discovery
High Schools Hudsons Bay
Others
Senior Community Yes
Acceptable Financing Cash, Conventional
Listing Terms Cash, Conventional









