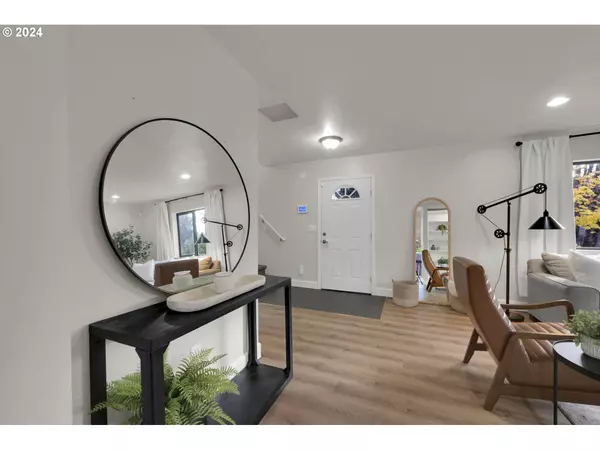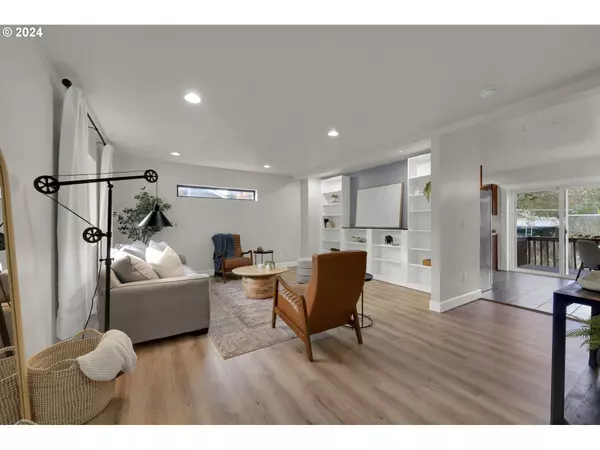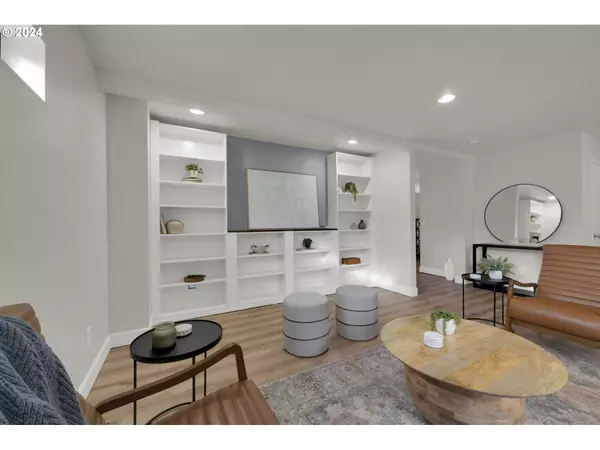GET MORE INFORMATION
Bought with RE/MAX Integrity
$ 410,000
$ 425,000 3.5%
3 Beds
2.1 Baths
1,624 SqFt
$ 410,000
$ 425,000 3.5%
3 Beds
2.1 Baths
1,624 SqFt
Key Details
Sold Price $410,000
Property Type Single Family Home
Sub Type Single Family Residence
Listing Status Sold
Purchase Type For Sale
Square Footage 1,624 sqft
Price per Sqft $252
MLS Listing ID 24061262
Sold Date 12/27/24
Style Stories2
Bedrooms 3
Full Baths 2
Year Built 2014
Annual Tax Amount $4,853
Tax Year 2023
Lot Size 6,969 Sqft
Property Description
Location
State OR
County Lane
Area _248
Zoning R1
Rooms
Basement Crawl Space
Interior
Interior Features Laundry, Luxury Vinyl Plank, Tile Floor, Wallto Wall Carpet
Heating Forced Air
Cooling Heat Pump
Appliance Dishwasher, Disposal, Granite, Stainless Steel Appliance, Tile
Exterior
Exterior Feature Covered Deck, Fenced, Fire Pit, Patio, Porch, R V Parking, Yard
Garage Spaces 2.0
Roof Type Composition
Garage No
Building
Lot Description Level
Story 2
Foundation Concrete Perimeter
Sewer Public Sewer
Water Public Water
Level or Stories 2
Schools
Elementary Schools Spring Creek
Middle Schools Madison
High Schools North Eugene
Others
Senior Community No
Acceptable Financing Cash, Conventional, FHA, VALoan
Listing Terms Cash, Conventional, FHA, VALoan








