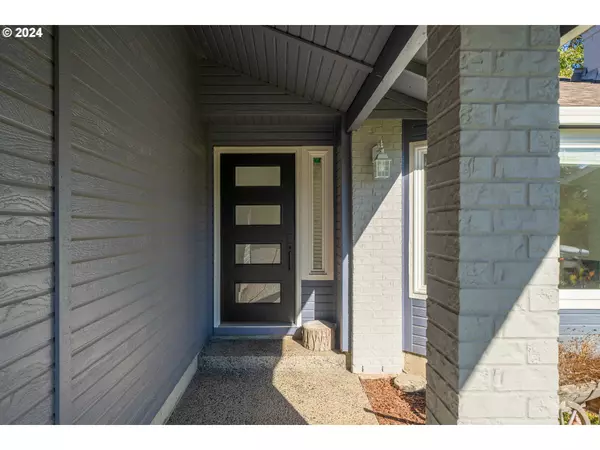
3 Beds
2.1 Baths
1,544 SqFt
3 Beds
2.1 Baths
1,544 SqFt
Key Details
Property Type Single Family Home
Sub Type Single Family Residence
Listing Status Pending
Purchase Type For Sale
Square Footage 1,544 sqft
Price per Sqft $367
MLS Listing ID 24399762
Style Traditional
Bedrooms 3
Full Baths 2
Year Built 1986
Annual Tax Amount $3,776
Tax Year 2023
Lot Size 5,227 Sqft
Property Description
Location
State OR
County Washington
Area _152
Rooms
Basement None
Interior
Interior Features Garage Door Opener, Wallto Wall Carpet, Wood Floors
Heating Forced Air
Cooling Central Air
Fireplaces Number 1
Appliance Down Draft, Free Standing Range, Free Standing Refrigerator, Quartz
Exterior
Exterior Feature Fenced, Garden, Patio, Yard
Garage Spaces 2.0
Roof Type Composition
Garage No
Building
Story 2
Foundation Other
Sewer Public Sewer
Water Public Water
Level or Stories 2
Schools
Elementary Schools Ladd Acres
Middle Schools Brown
High Schools Century
Others
Senior Community No
Acceptable Financing Cash, Conventional
Listing Terms Cash, Conventional









