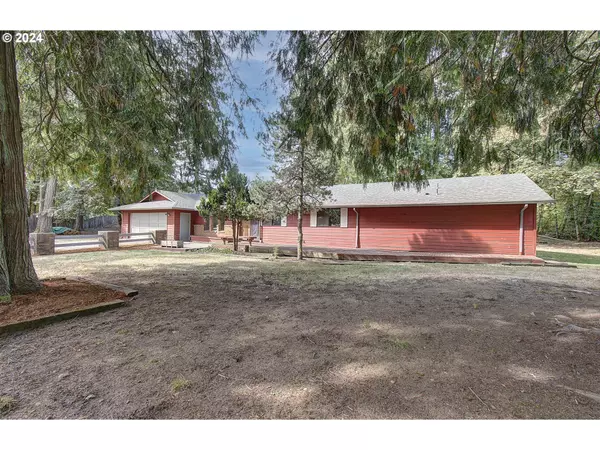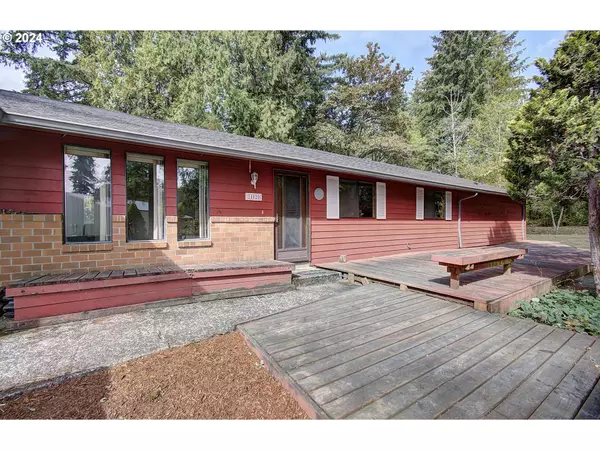
4 Beds
3 Baths
1,999 SqFt
4 Beds
3 Baths
1,999 SqFt
Key Details
Property Type Single Family Home
Sub Type Single Family Residence
Listing Status Active
Purchase Type For Sale
Square Footage 1,999 sqft
Price per Sqft $412
MLS Listing ID 24369330
Style Stories1, Ranch
Bedrooms 4
Full Baths 3
Year Built 1984
Annual Tax Amount $5,558
Tax Year 2023
Lot Size 1.000 Acres
Property Description
Location
State WA
County Clark
Area _62
Zoning R-5
Rooms
Basement Crawl Space
Interior
Interior Features Soaking Tub, Tile Floor, Wallto Wall Carpet
Heating Forced Air90
Fireplaces Number 1
Fireplaces Type Wood Burning
Appliance Builtin Oven, Island
Exterior
Exterior Feature Deck, R V Boat Storage, Second Garage, Workshop, Yard
Parking Features Attached
Garage Spaces 2.0
Roof Type Composition
Garage Yes
Building
Story 1
Foundation Skirting
Sewer Sand Filtered
Water Public Water
Level or Stories 1
Schools
Elementary Schools Hockinson
Middle Schools Hockinson
High Schools Hockinson
Others
Acceptable Financing Cash, Contract, Conventional, FHA, LeaseOption, OwnerWillCarry
Listing Terms Cash, Contract, Conventional, FHA, LeaseOption, OwnerWillCarry









