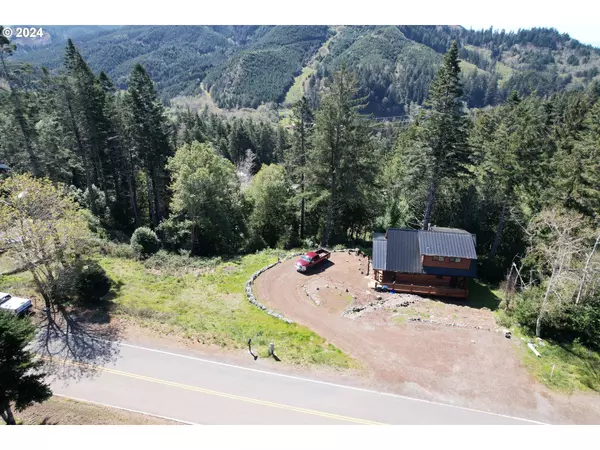
2 Beds
2 Baths
2,064 SqFt
2 Beds
2 Baths
2,064 SqFt
Key Details
Property Type Single Family Home
Sub Type Single Family Residence
Listing Status Active
Purchase Type For Sale
Square Footage 2,064 sqft
Price per Sqft $278
MLS Listing ID 24111072
Style Cabin, Log
Bedrooms 2
Full Baths 2
Year Built 2020
Annual Tax Amount $3,172
Tax Year 2023
Lot Size 0.980 Acres
Property Description
Location
State OR
County Curry
Area _273
Zoning R2
Rooms
Basement Full Basement, Unfinished
Interior
Interior Features Ceiling Fan, Hardwood Floors, High Ceilings, Laundry, Washer Dryer, Wood Floors
Heating Mini Split, Wood Stove, Zoned
Cooling Mini Split
Fireplaces Number 1
Fireplaces Type Stove, Wood Burning
Appliance Dishwasher, Free Standing Gas Range, Free Standing Refrigerator, Gas Appliances, Stainless Steel Appliance
Exterior
Exterior Feature Covered Deck, Deck, Porch, Yard
View Mountain, Trees Woods, Valley
Roof Type Metal
Garage No
Building
Lot Description Gentle Sloping, Hilly, Sloped, Terraced, Trees
Story 3
Foundation Concrete Perimeter
Sewer Septic Tank
Water Public Water
Level or Stories 3
Schools
Elementary Schools Riley Creek
Middle Schools Gold Beach Jr
High Schools Gold Beach Sr
Others
Senior Community No
Acceptable Financing Cash, Conventional, OwnerWillCarry, VALoan
Listing Terms Cash, Conventional, OwnerWillCarry, VALoan









