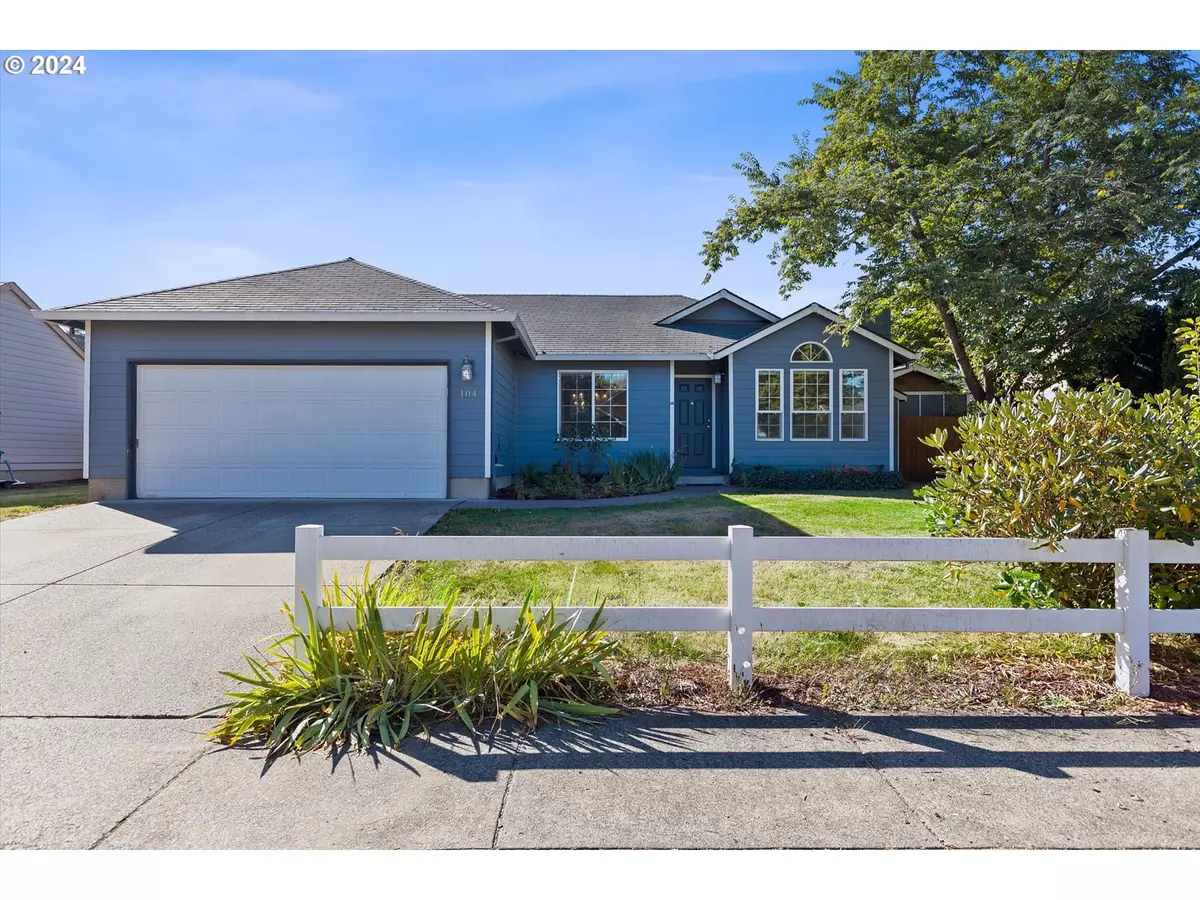
3 Beds
2 Baths
1,396 SqFt
3 Beds
2 Baths
1,396 SqFt
Key Details
Property Type Single Family Home
Sub Type Single Family Residence
Listing Status Pending
Purchase Type For Sale
Square Footage 1,396 sqft
Price per Sqft $328
Subdivision Palmer Ridge
MLS Listing ID 24152489
Style Stories1, Ranch
Bedrooms 3
Full Baths 2
Year Built 1999
Annual Tax Amount $3,144
Tax Year 2023
Lot Size 7,840 Sqft
Property Description
Location
State OR
County Yamhill
Area _156
Zoning R-1
Rooms
Basement Crawl Space
Interior
Interior Features Garage Door Opener, Luxury Vinyl Plank, Tile Floor, Vaulted Ceiling, Wallto Wall Carpet, Washer Dryer
Heating Zoned
Cooling Heat Pump
Fireplaces Number 1
Fireplaces Type Gas
Appliance Dishwasher, Disposal, Free Standing Range, Free Standing Refrigerator, Microwave, Pantry
Exterior
Exterior Feature Covered Patio, Fenced, Fire Pit, Garden, Tool Shed, Yard
Parking Features Attached
Garage Spaces 2.0
Roof Type Composition
Garage Yes
Building
Lot Description Cul_de_sac, Level
Story 1
Foundation Concrete Perimeter
Sewer Public Sewer
Water Public Water
Level or Stories 1
Schools
Elementary Schools Dayton
Middle Schools Dayton
High Schools Dayton
Others
Senior Community No
Acceptable Financing Cash, Conventional, FHA, VALoan
Listing Terms Cash, Conventional, FHA, VALoan









