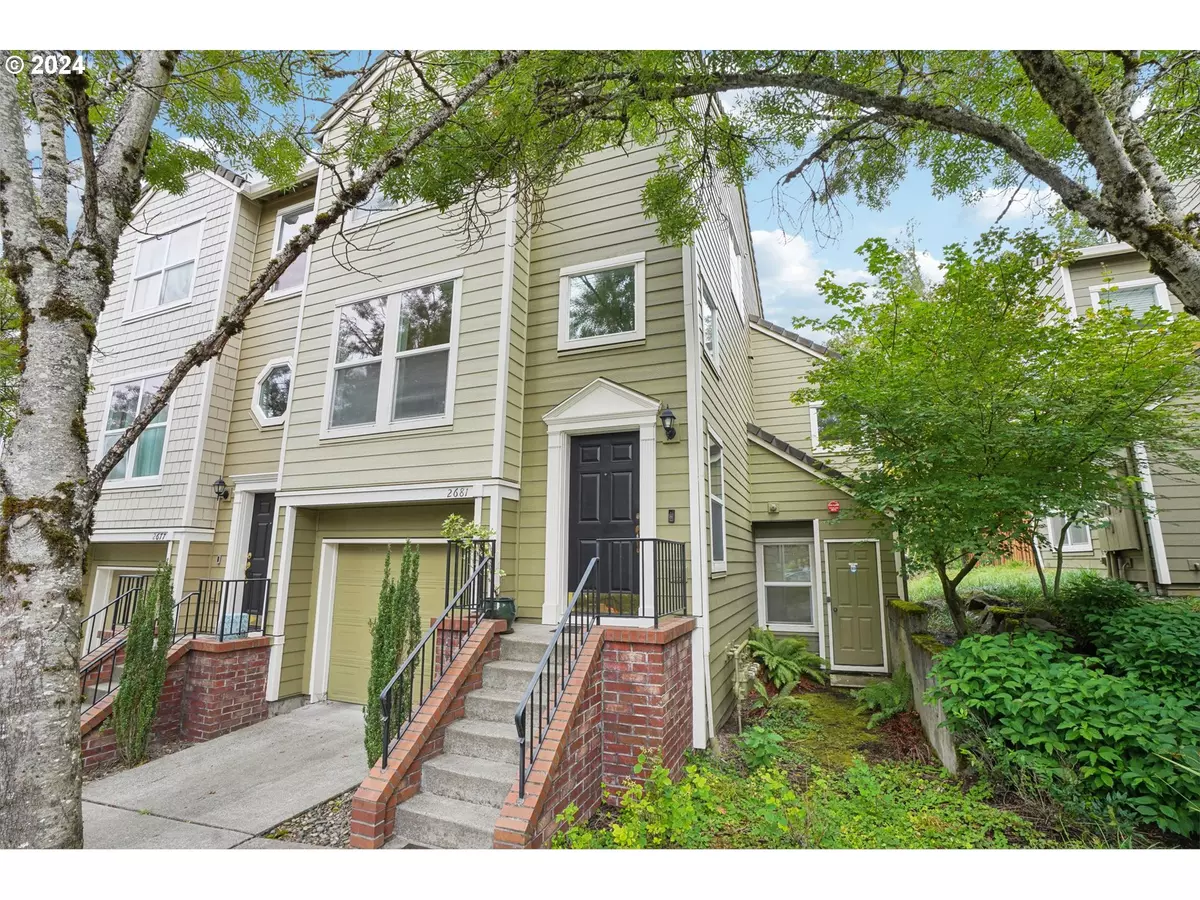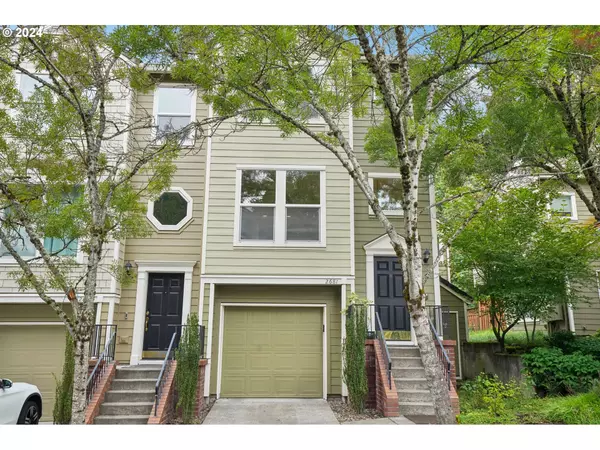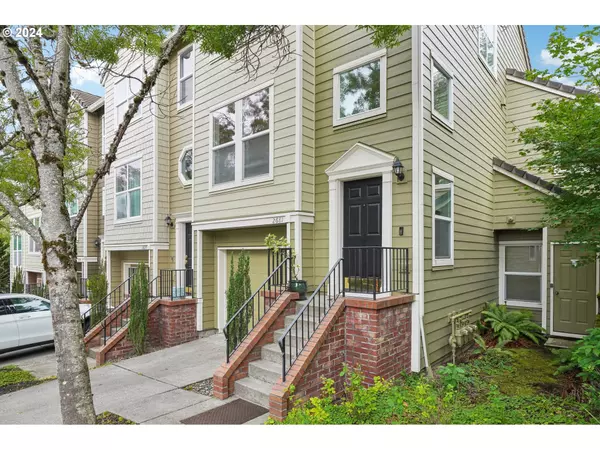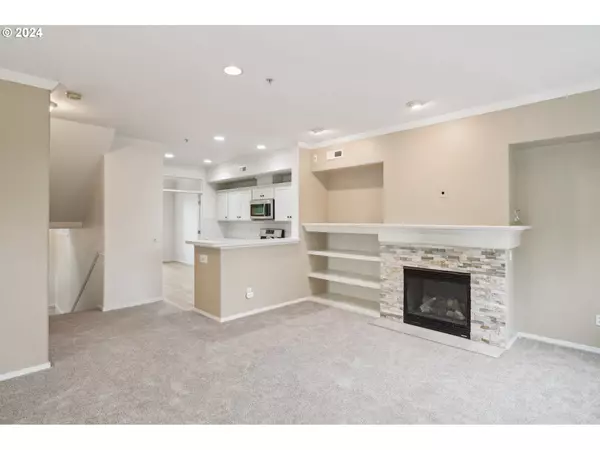
3 Beds
3 Baths
1,676 SqFt
3 Beds
3 Baths
1,676 SqFt
Key Details
Property Type Townhouse
Sub Type Townhouse
Listing Status Active
Purchase Type For Sale
Square Footage 1,676 sqft
Price per Sqft $289
MLS Listing ID 24038707
Style Row House, Townhouse
Bedrooms 3
Full Baths 3
Condo Fees $494
HOA Fees $494/mo
Year Built 2003
Annual Tax Amount $7,029
Tax Year 2023
Property Description
Location
State OR
County Multnomah
Area _148
Rooms
Basement Daylight, Full Basement
Interior
Interior Features Hardwood Floors, Wallto Wall Carpet
Heating Forced Air
Cooling Central Air
Fireplaces Number 1
Fireplaces Type Gas
Appliance Builtin Oven, Dishwasher, Disposal, Gas Appliances, Microwave, Pantry, Stainless Steel Appliance, Tile
Exterior
Exterior Feature Deck, Fenced, Patio, Yard
Parking Features Attached, Tandem
Garage Spaces 2.0
View Territorial, Trees Woods
Roof Type Tile
Garage Yes
Building
Lot Description Green Belt, Level, Trees
Story 3
Sewer Public Sewer
Water Public Water
Level or Stories 3
Schools
Elementary Schools Forest Park
Middle Schools West Sylvan
High Schools Lincoln
Others
Senior Community No
Acceptable Financing Cash, Conventional
Listing Terms Cash, Conventional









