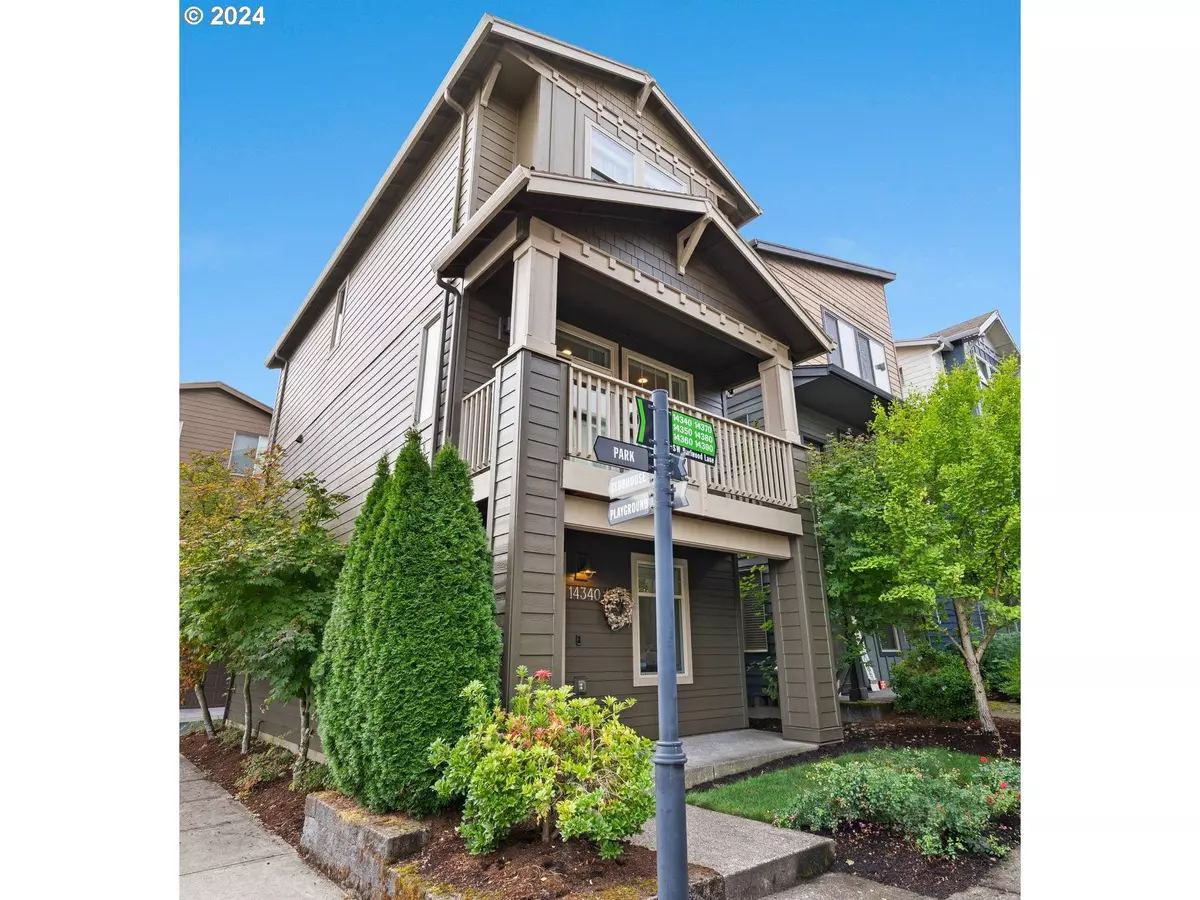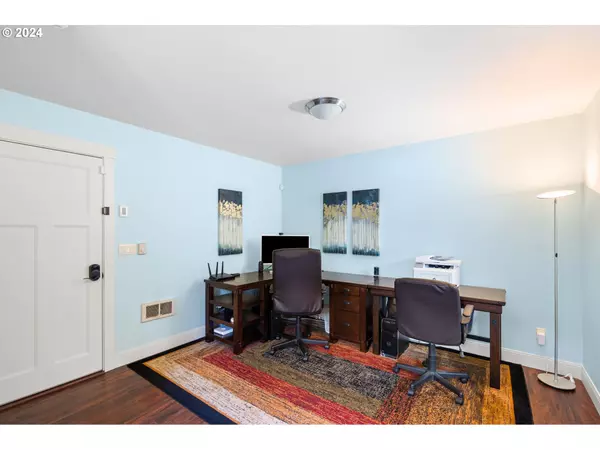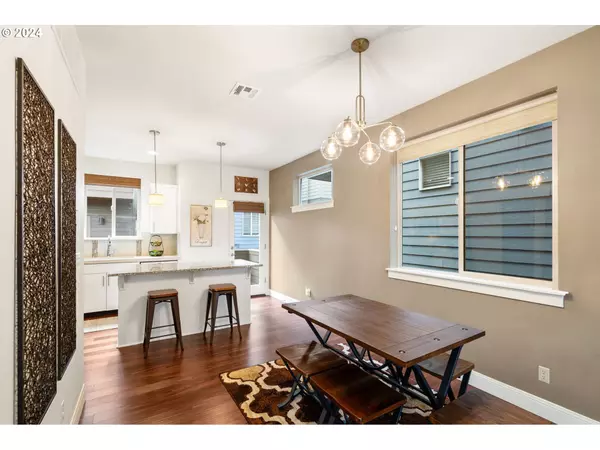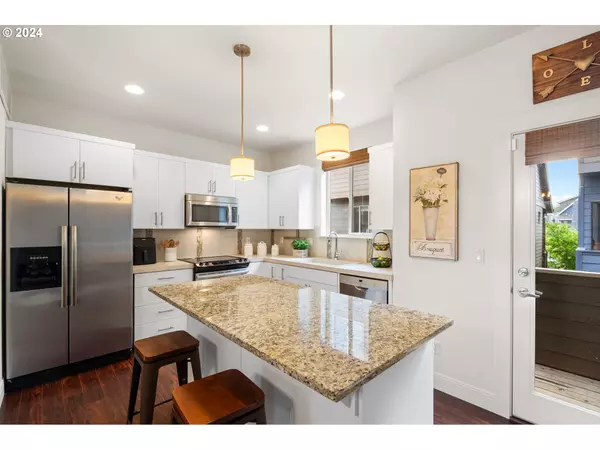
2 Beds
2.1 Baths
1,447 SqFt
2 Beds
2.1 Baths
1,447 SqFt
Key Details
Property Type Single Family Home
Sub Type Single Family Residence
Listing Status Active
Purchase Type For Sale
Square Footage 1,447 sqft
Price per Sqft $342
Subdivision 45 Central
MLS Listing ID 24005454
Style Bungalow, Tri Level
Bedrooms 2
Full Baths 2
Condo Fees $106
HOA Fees $106/mo
Year Built 2012
Annual Tax Amount $5,432
Tax Year 2023
Lot Size 871 Sqft
Property Description
Location
State OR
County Washington
Area _150
Rooms
Basement None
Interior
Interior Features Floor3rd, Engineered Hardwood, High Ceilings, Laundry, Tile Floor, Wallto Wall Carpet
Heating Heat Pump
Cooling Central Air
Fireplaces Number 1
Fireplaces Type Electric
Appliance Dishwasher, Disposal, Free Standing Range, Free Standing Refrigerator, Granite, Island, Microwave, Plumbed For Ice Maker, Stainless Steel Appliance, Tile
Exterior
Exterior Feature Covered Deck, Porch, Sprinkler
Parking Features Attached
Garage Spaces 1.0
Roof Type Composition
Garage Yes
Building
Lot Description Level, Public Road
Story 3
Foundation Concrete Perimeter, Pillar Post Pier
Sewer Public Sewer
Water Public Water
Level or Stories 3
Schools
Elementary Schools Barnes
Middle Schools Meadow Park
High Schools Beaverton
Others
HOA Name HOA maintains ALL landscaping & provides upscale clubhouse with community room, workout + seasonal pool.
Senior Community No
Acceptable Financing Cash, Conventional, FHA, VALoan
Listing Terms Cash, Conventional, FHA, VALoan









