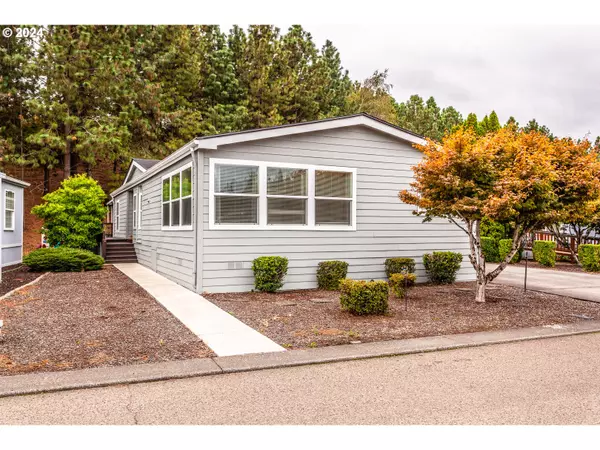
3 Beds
2 Baths
1,680 SqFt
3 Beds
2 Baths
1,680 SqFt
Key Details
Property Type Manufactured Home
Sub Type Manufactured Homein Park
Listing Status Pending
Purchase Type For Sale
Square Footage 1,680 sqft
Price per Sqft $109
MLS Listing ID 24427963
Style Stories1, Contemporary
Bedrooms 3
Full Baths 2
Land Lease Amount 1000.0
Year Built 1994
Annual Tax Amount $1,287
Tax Year 2023
Property Description
Location
State OR
County Clackamas
Area _145
Rooms
Basement Crawl Space
Interior
Interior Features Dual Flush Toilet, High Ceilings, Laminate Flooring, Laundry, Luxury Vinyl Plank, Skylight, Vaulted Ceiling, Wallto Wall Carpet, Washer Dryer
Heating Forced Air, Heat Pump
Cooling Central Air
Appliance Cook Island, Dishwasher, Disposal, Free Standing Range, Free Standing Refrigerator, Island, Pantry, Tile
Exterior
Exterior Feature Covered Deck, Outbuilding, Private Road, Tool Shed, Workshop, Yard
Parking Features Carport, Oversized
View Trees Woods
Roof Type Composition
Garage Yes
Building
Lot Description Level, Private, Private Road, Trees
Story 1
Sewer Public Sewer
Water Public Water
Level or Stories 1
Schools
Elementary Schools Lewelling
Middle Schools Rowe
High Schools Milwaukie
Others
Senior Community No
Acceptable Financing Cash, Conventional, FHA, VALoan
Listing Terms Cash, Conventional, FHA, VALoan









