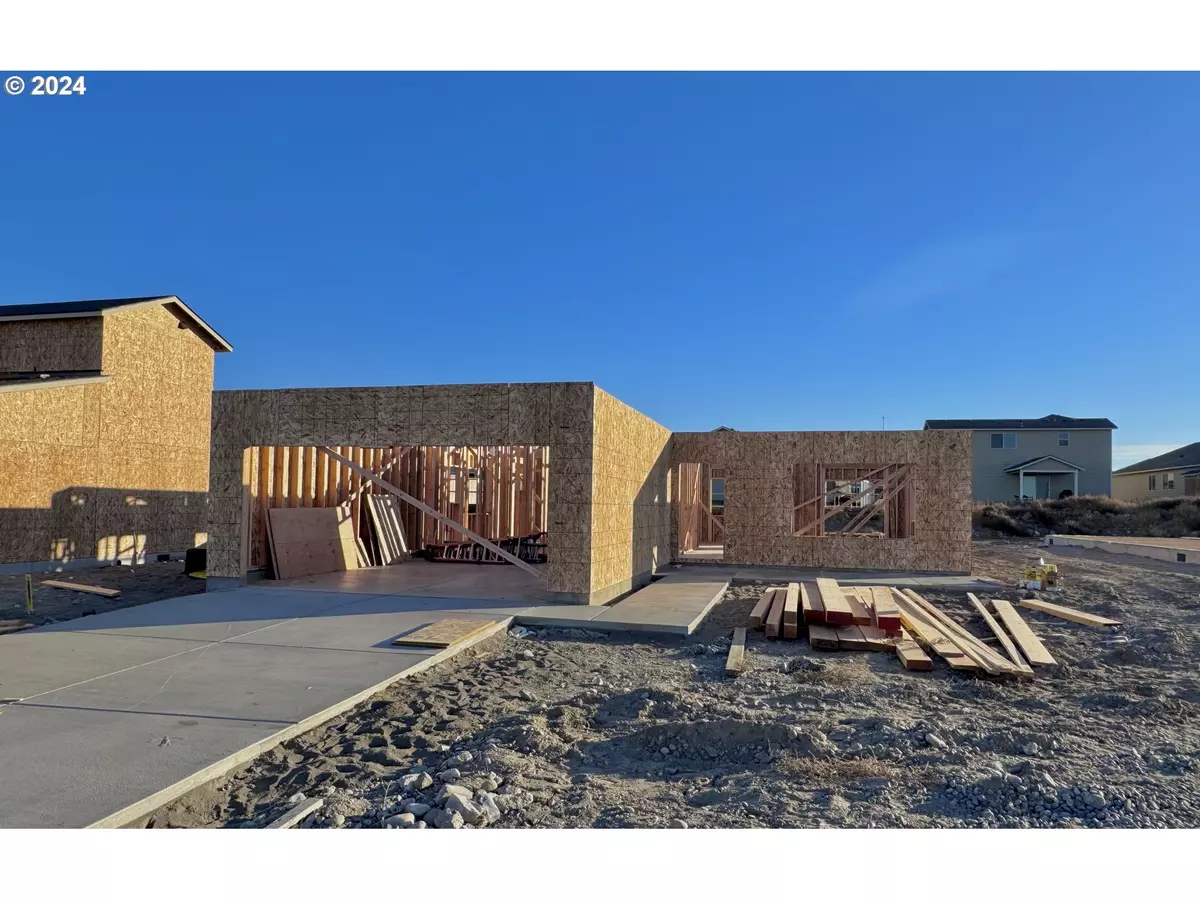
4 Beds
2.1 Baths
2,373 SqFt
4 Beds
2.1 Baths
2,373 SqFt
Key Details
Property Type Single Family Home
Sub Type Single Family Residence
Listing Status Pending
Purchase Type For Sale
Square Footage 2,373 sqft
Price per Sqft $189
Subdivision Mcclannahan Summit
MLS Listing ID 24568156
Style Stories2, Farmhouse
Bedrooms 4
Full Baths 2
Lot Size 7,405 Sqft
Property Description
Location
State OR
County Umatilla
Area _430
Zoning RES
Rooms
Basement Crawl Space
Interior
Interior Features Garage Door Opener, High Ceilings, High Speed Internet, Laundry, Luxury Vinyl Plank, Quartz, Wallto Wall Carpet
Heating Forced Air, Forced Air95 Plus
Cooling Central Air
Fireplaces Number 1
Fireplaces Type Electric, Gas
Appliance Builtin Range, Cook Island, Dishwasher, Disposal, Gas Appliances, Island, Microwave, Pantry, Plumbed For Ice Maker, Quartz, Range Hood, Stainless Steel Appliance
Exterior
Exterior Feature Covered Patio, Patio, Porch, Public Road, R V Parking, Sprinkler, Yard
Parking Features Attached
Garage Spaces 2.0
View River, Territorial
Roof Type Composition
Garage Yes
Building
Lot Description Level, Public Road
Story 2
Foundation Concrete Perimeter, Stem Wall
Sewer Public Sewer
Water Public Water
Level or Stories 2
Schools
Elementary Schools Mcnary Heights
Middle Schools Clara Brownell
High Schools Umatilla
Others
Senior Community No
Acceptable Financing Cash, Conventional, FHA, USDALoan, VALoan
Listing Terms Cash, Conventional, FHA, USDALoan, VALoan









