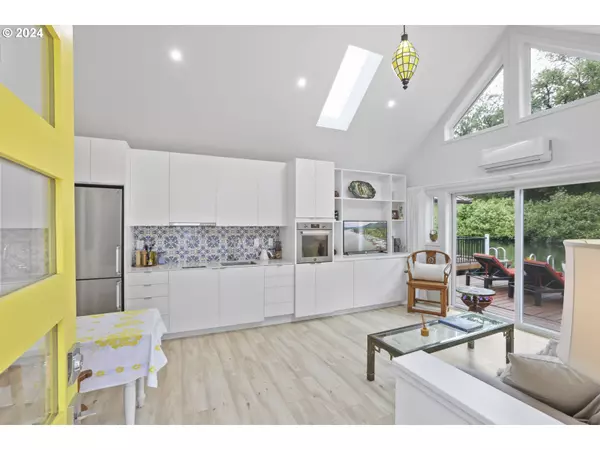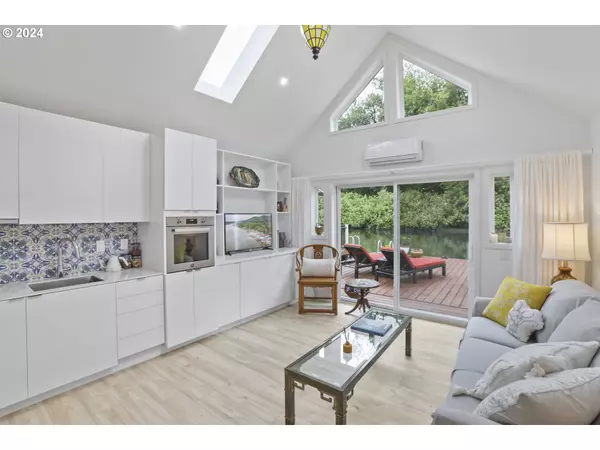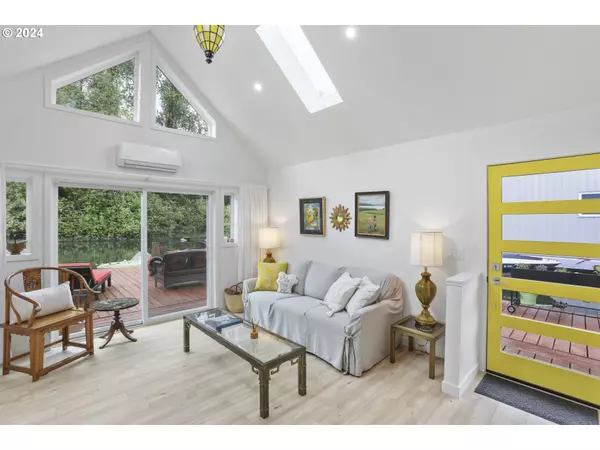
1 Bed
1 Bath
550 SqFt
1 Bed
1 Bath
550 SqFt
Key Details
Property Type Single Family Home
Sub Type Floating Home
Listing Status Pending
Purchase Type For Sale
Square Footage 550 sqft
Price per Sqft $761
Subdivision Wapato Moorage
MLS Listing ID 24396904
Style Stories1, Custom Style
Bedrooms 1
Full Baths 1
Condo Fees $350
HOA Fees $350/mo
Year Built 2023
Annual Tax Amount $1,155
Tax Year 2023
Property Description
Location
State OR
County Multnomah
Area _149
Rooms
Basement None
Interior
Interior Features Luxury Vinyl Plank, Skylight, Vaulted Ceiling, Vinyl Floor, Washer Dryer
Heating Mini Split
Cooling Mini Split
Appliance Builtin Oven, Builtin Range, Convection Oven, Cooktop, Dishwasher, Free Standing Refrigerator, Induction Cooktop, Instant Hot Water, Range Hood, Solid Surface Countertop, Stainless Steel Appliance, Tile
Exterior
Exterior Feature Deck, Garden
Waterfront Description RiverFront
View River
Roof Type Metal
Garage No
Building
Lot Description Commons, Flood Zone, Gated, Level, Seasonal
Story 1
Foundation Other
Sewer Shared Septic
Water Shared Well
Level or Stories 1
Schools
Elementary Schools Scappoose
Middle Schools Scappoose
High Schools Scappoose
Others
Senior Community No
Acceptable Financing Cash, Conventional
Listing Terms Cash, Conventional









