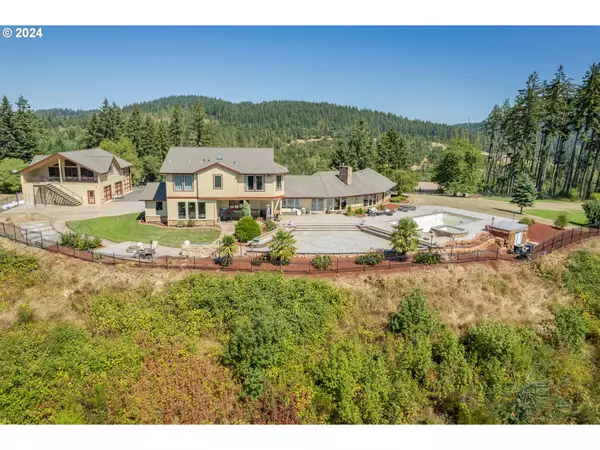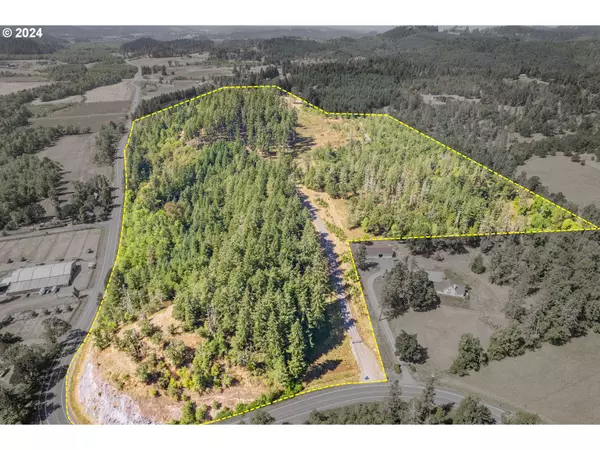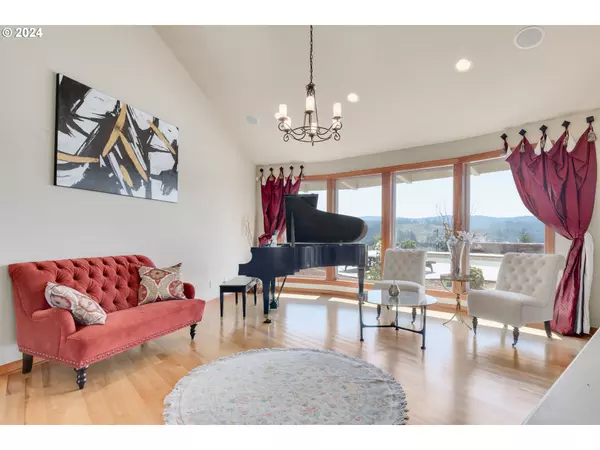
5 Beds
6.1 Baths
6,084 SqFt
5 Beds
6.1 Baths
6,084 SqFt
Key Details
Property Type Single Family Home
Sub Type Single Family Residence
Listing Status Active
Purchase Type For Sale
Square Footage 6,084 sqft
Price per Sqft $262
MLS Listing ID 24022363
Style Stories2, Custom Style
Bedrooms 5
Full Baths 6
Year Built 1963
Annual Tax Amount $14,883
Tax Year 2024
Lot Size 52.000 Acres
Property Description
Location
State OR
County Lane
Area _244
Zoning F2
Rooms
Basement Crawl Space
Interior
Interior Features Accessory Dwelling Unit, Central Vacuum, Garage Door Opener, Granite, Hardwood Floors, High Ceilings, Laundry, Separate Living Quarters Apartment Aux Living Unit, Soaking Tub, Tile Floor, Vaulted Ceiling, Wainscoting, Water Purifier, Water Softener, Wood Floors
Heating Forced Air, Heat Pump
Cooling Heat Pump
Fireplaces Number 2
Fireplaces Type Propane
Appliance Appliance Garage, Builtin Range, Cook Island, Cooktop, Dishwasher, Disposal, Double Oven, Free Standing Refrigerator, Gas Appliances, Granite, Island, Pantry, Range Hood, Stainless Steel Appliance
Exterior
Exterior Feature Accessory Dwelling Unit, Builtin Barbecue, Builtin Hot Tub, Cross Fenced, Fenced, Fire Pit, Garden, Gas Hookup, Guest Quarters, In Ground Pool, Outbuilding, Patio, Private Road, Raised Beds, R V Parking, R V Boat Storage, Second Garage, Security Lights, Water Feature, Water Sense Irrigation, Workshop
Parking Features Attached, Detached
Garage Spaces 5.0
View Territorial, Valley
Roof Type Composition
Garage Yes
Building
Lot Description Gated, Hilly, Private, Sloped, Trees, Wooded
Story 2
Foundation Concrete Perimeter
Sewer Septic Tank
Water Private
Level or Stories 2
Schools
Elementary Schools Twin Oaks
Middle Schools Kennedy
High Schools Churchill
Others
Senior Community No
Acceptable Financing CallListingAgent, Cash, Conventional
Listing Terms CallListingAgent, Cash, Conventional









