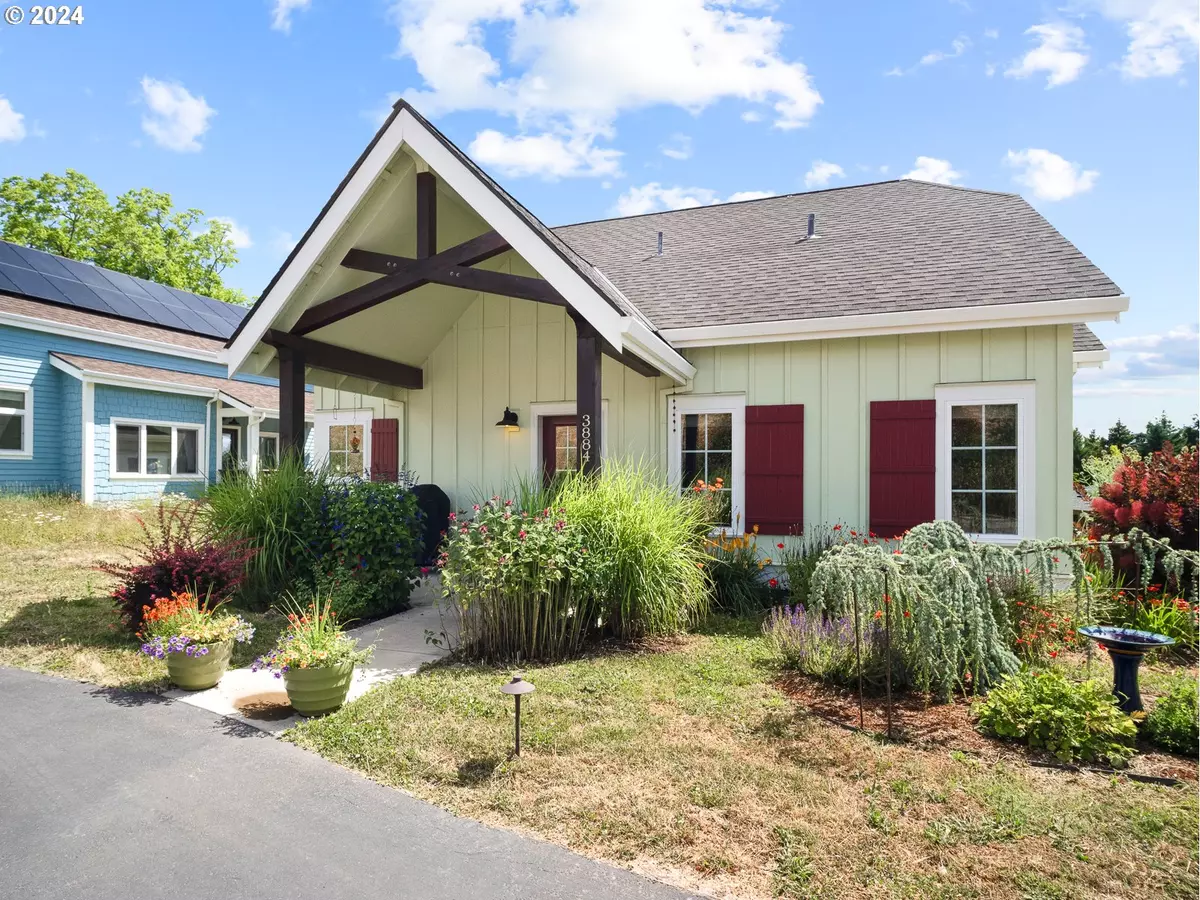
2 Beds
1.1 Baths
1,132 SqFt
2 Beds
1.1 Baths
1,132 SqFt
Key Details
Property Type Condo
Sub Type Condominium
Listing Status Active
Purchase Type For Sale
Square Footage 1,132 sqft
Price per Sqft $511
MLS Listing ID 24385916
Style Country French, Detached Condo
Bedrooms 2
Full Baths 1
Condo Fees $270
HOA Fees $270/mo
Year Built 2018
Annual Tax Amount $5,486
Tax Year 2023
Property Description
Location
State OR
County Washington
Area _152
Rooms
Basement Crawl Space
Interior
Interior Features Bamboo Floor, Ceiling Fan, High Ceilings, Laundry, Linseed Floor, Separate Living Quarters Apartment Aux Living Unit, Washer Dryer, Wood Floors
Heating Heat Pump, Mini Split, Zoned
Cooling Heat Pump
Appliance Convection Oven, Cooktop, Dishwasher, E N E R G Y S T A R Qualified Appliances, Free Standing Range, Free Standing Refrigerator, Microwave, Pantry, Range Hood, Stainless Steel Appliance
Exterior
Exterior Feature Covered Deck, Covered Patio, Garden, Guest Quarters, On Site Stormwater Management, Outbuilding, Porch, Poultry Coop, Security Lights, Sprinkler, Tool Shed, Workshop
Parking Features Carport
Garage Spaces 1.0
View Trees Woods, Valley
Roof Type Composition
Garage Yes
Building
Lot Description Gentle Sloping, Orchard, Private, Private Road, Seasonal, Trees
Story 1
Foundation Concrete Perimeter
Sewer Community, Shared Septic
Water Cistern, Public Water
Level or Stories 1
Schools
Elementary Schools Dilley
Middle Schools Neil Armstrong
High Schools Forest Grove
Others
Senior Community No
Acceptable Financing Cash, Conventional, FHA, VALoan
Listing Terms Cash, Conventional, FHA, VALoan









