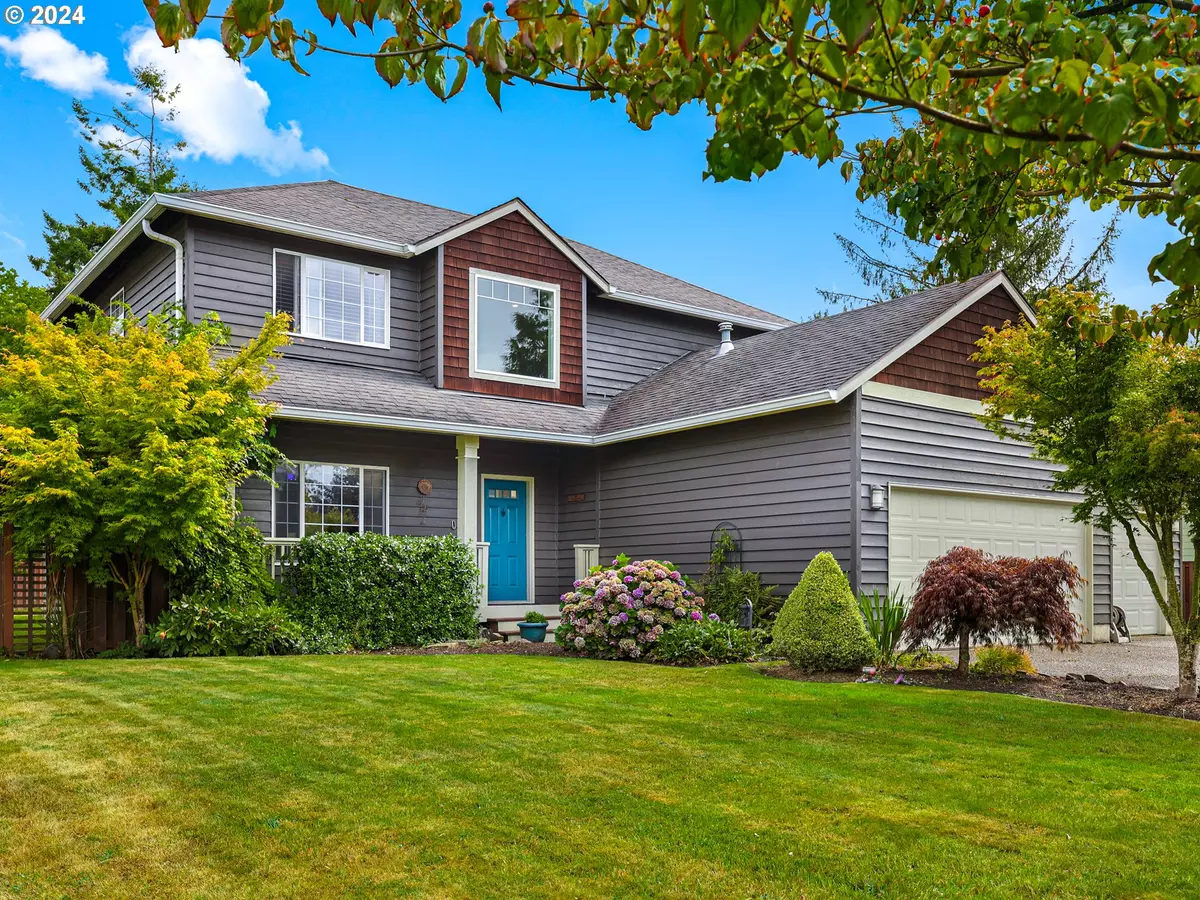
3 Beds
2.1 Baths
2,332 SqFt
3 Beds
2.1 Baths
2,332 SqFt
Key Details
Property Type Single Family Home
Sub Type Single Family Residence
Listing Status Active
Purchase Type For Sale
Square Footage 2,332 sqft
Price per Sqft $306
MLS Listing ID 24651312
Style Stories2, Traditional
Bedrooms 3
Full Baths 2
Condo Fees $85
HOA Fees $85/mo
Year Built 1999
Annual Tax Amount $4,480
Tax Year 2023
Lot Size 0.260 Acres
Property Description
Location
State OR
County Clatsop
Area _180
Rooms
Basement Crawl Space
Interior
Interior Features Garage Door Opener, Hardwood Floors, High Ceilings, Laundry, Soaking Tub, Wallto Wall Carpet, Washer Dryer
Heating Forced Air
Cooling None
Fireplaces Number 1
Fireplaces Type Gas
Appliance Convection Oven, Dishwasher, Gas Appliances, Microwave, Pot Filler, Quartz, Range Hood
Exterior
Exterior Feature Covered Arena, Fire Pit, Garden, Patio, Porch, Raised Beds, Yard
Parking Features Attached, Available, Oversized
Garage Spaces 3.0
View Park Greenbelt, Territorial
Roof Type Composition
Garage Yes
Building
Lot Description Level
Story 2
Foundation Concrete Perimeter
Sewer Public Sewer
Water Community
Level or Stories 2
Schools
Elementary Schools Astoria
Middle Schools Astoria
High Schools Astoria
Others
Senior Community No
Acceptable Financing Cash, Conventional, FHA, VALoan
Listing Terms Cash, Conventional, FHA, VALoan









