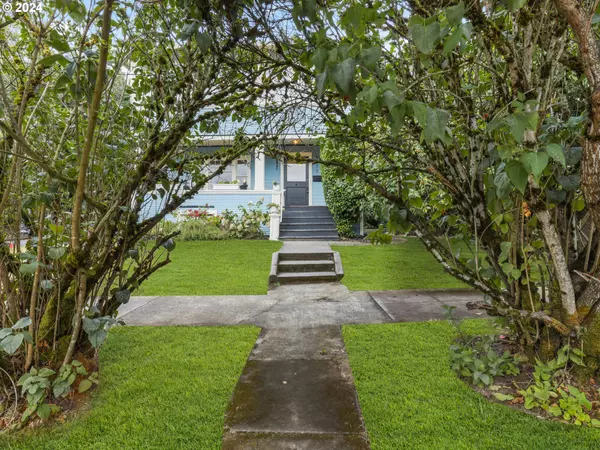
3 Beds
2 Baths
2,532 SqFt
3 Beds
2 Baths
2,532 SqFt
Key Details
Property Type Single Family Home
Sub Type Single Family Residence
Listing Status Active
Purchase Type For Sale
Square Footage 2,532 sqft
Price per Sqft $236
MLS Listing ID 24215054
Style Farmhouse, Traditional
Bedrooms 3
Full Baths 2
Year Built 1920
Annual Tax Amount $8,715
Tax Year 2023
Lot Size 3,484 Sqft
Property Description
Location
State OR
County Multnomah
Area _148
Rooms
Basement Full Basement
Interior
Interior Features Granite, Laminate Flooring, Vinyl Floor, Wallto Wall Carpet
Heating Forced Air
Cooling Central Air
Fireplaces Number 1
Fireplaces Type Wood Burning
Appliance Dishwasher, Free Standing Range, Granite, Pantry
Exterior
Exterior Feature Porch, Yard
View Mountain
Roof Type Composition
Garage No
Building
Lot Description Corner Lot, Level
Story 3
Sewer Public Sewer
Water Public Water
Level or Stories 3
Schools
Elementary Schools Capitol Hill
Middle Schools Jackson
High Schools Ida B Wells
Others
Senior Community No
Acceptable Financing Cash, Conventional, FHA, VALoan
Listing Terms Cash, Conventional, FHA, VALoan









